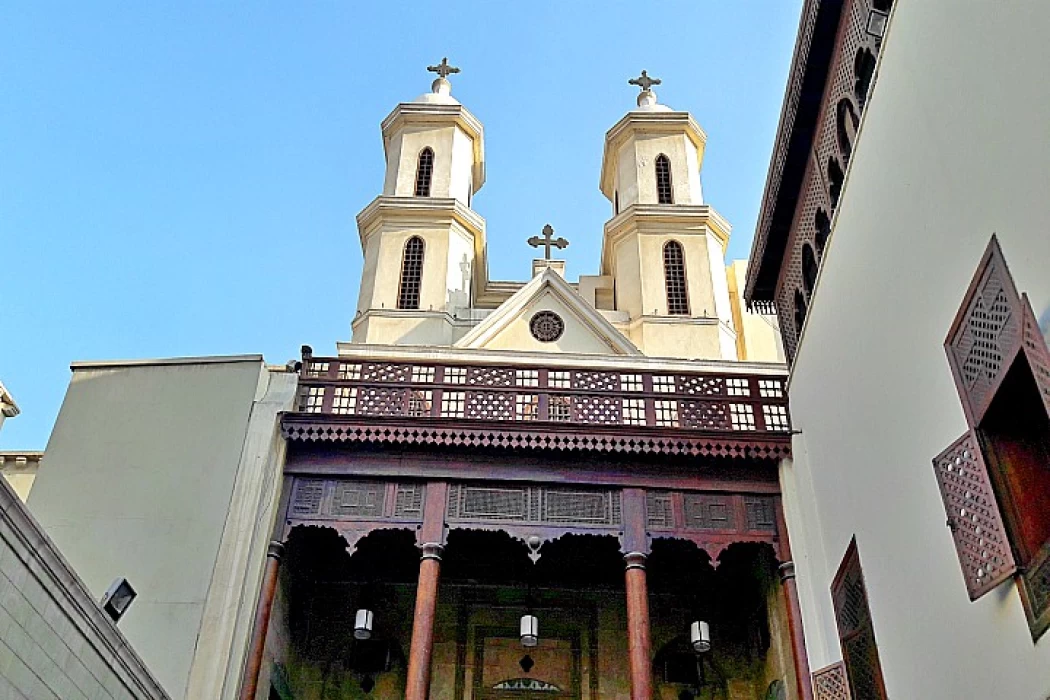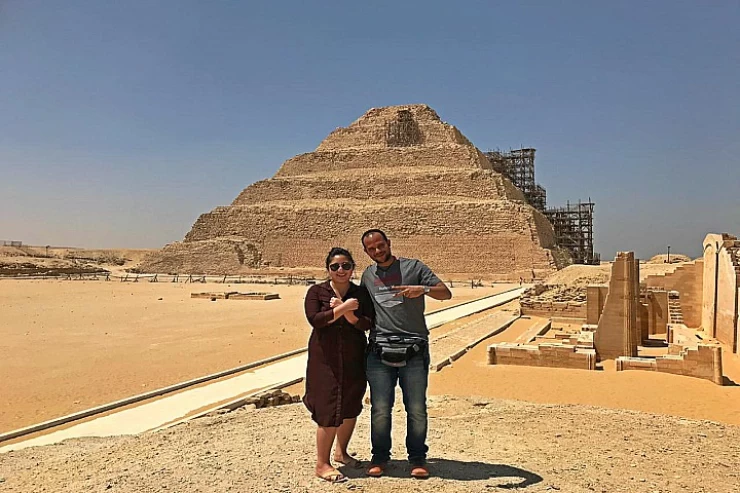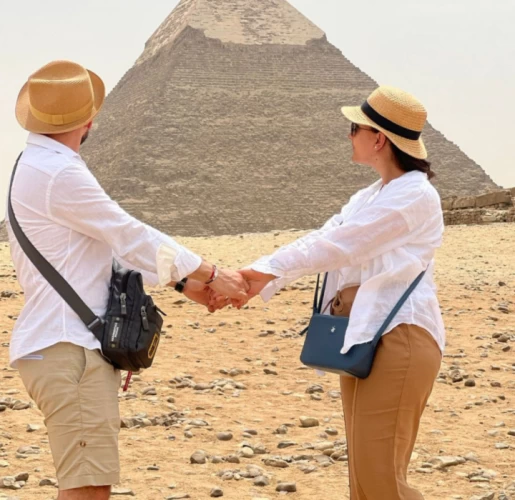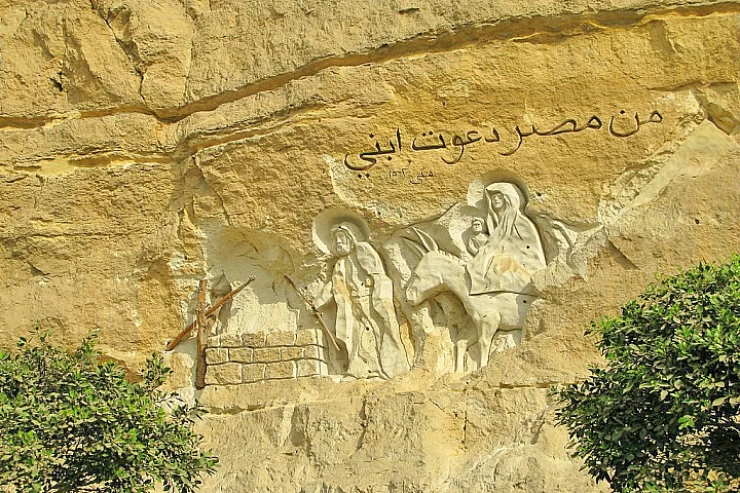
The Hanging Church
The Hanging church of the Virgin Mary
The Hanging Church is situated above a gatehouse of Babylon Fortress in Coptic Cairo, with its nave suspended over a passage. Access to the church is via twenty-nine steps, earning it the nickname "the Staircase Church" by early visitors. Due to the rise in land surface since the Roman era, the Roman tower is mostly buried, lessening the church's elevated appearance.
Entry from the road is via iron gates beneath a pointed stone arch. The narrow courtyard adorned with modern art biblical designs leads to a view of the nineteenth-century facade featuring twin bell towers. Through the entrance and up the steps is another small courtyard that leads to the outer porch from the eleventh century.
The Hanging Church was most likely constructed during Isaac's time as patriarch (690-692), but there is a possibility of an earlier church from the 3rd or 4th century. Yet, the church was first referenced in the biography of Joseph I (831-849) as being visited by the governor of Egypt. The Pope Abraham (975–978) oversaw a significant reconstruction of the church, with various other renovations occurring over time, including a thorough refurbishment in 2011. Historical items no longer in use were transferred to the Coptic Museum. Ten wooden panels from a church door dating back to 1300 AD, embellished with Christian symbols, can be seen at the British Museum.
Coptic historians disagree on the origins of the Babylon Fortress, a Roman-built citadel. Some believe it originated in the 19th century B.C. when Pharaoh Sesostris conquered the Babylonians and brought their people to Egypt as slaves. The inmates revolted, constructing a stronghold around their residence, which was later dubbed Babylon. Some people think that Nebuchadnezzar, the king of Babylon, constructed the fortress in the late sixth century B.C. following his victory over Egypt. The Hanging Church was built on the former south Bastions of the citadel, which indicated the main entrance to the fortress, and is what gives the church its distinctive ‘hanging’ quality. Under the church lies the ancient atrium entrance, featuring walls with niches that once held sculptures. Additional support for the building was later incorporated through the addition of stacked columns and brick arches.
Discover the Hanging Church of the Virgin Mary
Al-Muallaqa, or the Hanging Church of the Virgin Mary, is well-known in Egypt for its worldwide recognition of its historic and religious significance. Based in the Old Coptic Cairo region, the historically symbolic religious building stands amid the Old Cairo religious district. Here, tourists from all corners of the world come to visit, enchanted by its architecture and historical significance. In the company of Adam, Salah, and Miron the Copt Museums, The Church of the Hanging, the Ben Ezra Synagogue, Abu Serga Church, and the Coptic Museum, bring the ancient and cultural background of Egypt closer to people than any other site.
Among all the related Egypt tour's regular points, visiting the Hanging Communion of St. Mary's Church is a must. Dubbed the "Hanging Church," it was so called because it was built on top of the former two Roman fortress towers; the place associated with the Coptic faith also had a historical significance with it being the first place of the Coptic patriarchal seat. It transitioned from Alexandria, which at that time was rendered uninhabitable, to Al Fustat, where it found a new home. The physical attribute of being a loft is a standing proof of the genius of its developers as well as the strong belief with which they have been keeping it in all these years.
The Roman Fortress of Babylon
The Hanging Church is situated above the relics of the Roman battlements of the Babylon Fortress. The wall was built during the reign of Emperor Trajan, and it was primarily utilized as a defense system around the Red Sea-Nile Canal. Also called the “Castle of Babylon,” this fortress was constructed to defend the eastern gate of Egypt, and even after the Islamic Conquest, it played an important role in Easter fortifications. The term “Babylon’’ is said to have derived from the story of King Senusret of Ancient Egypt, who is believed to have taken some captives from Babylon in a bid to build the stronghold upwards, creating a barrier to ward danger from one of its sides.
The Hanging Church is one of the oldest in Egypt and has been significant in the history of Coptic Cairo. It was built over the remains of a Roman fort with a ceiling that resembles Noah’s Ark. The Holy Family of Jesus, Mary, and Joseph is said to have fled to this part of the city from King Herod. Entering such a place feels like time travel, where one can picture the Holy Family's travels and ponder their thoughts. Add this to the typical visits to places like Luxor, and Aswan, or a sailing trip on the Nile, and you get a memorable experience in Egypt.
The architectural setup of the Hanging Church is indeed very different from any other church. The interior of the church is designed into a wooden structure that is stylized like Noah’s Ark, and the section of the church is divided into four different wings, each of which is enclosed within good-looking marble pillars. Inside there is also a granite tank and a marbled pulpit that is decorated with mosaic works that are all craftsmanship enduring symbols. The walls of the church carry numerous icons from the 15th century, which allow the visitors to appreciate the complexity of Coptic art.
One of the most breathtaking aspects of the church is the wooden lantern screen, which is decorated with many beautiful icons carved crosses, and geometric patterns made of ebony and ivory. The churches contain artwork and architectural styles that depict the traditions of Coptic Cairo that have been used and admired for centuries.
A Journey Through Time and Faith
Visiting the Hanging Church of the Virgin Mary is an invitation to experience the complex history and religious traditions of Egypt. Thus, it is imperative that whenever a Giza Pyramids and Coptic Cairo one-day tour package is available, it should be embraced, for it will enrich one’s experience of the alluring and rare arts in the country. The Hanging Church is guaranteed to enhance your experience of Egypt, as it has both religious teachings and magnificent designs that are appealing ten times more than its spiritual importance alone.
The early hours of the morning or the late hours of the evening: These moments are best to be spent to avoid people and have a better experience. Besides, the lighting settings during these times are more striking and may even enhance the beauty of the church’s interiors. Weekdays Visiting on a weekday can also mean fewer visitors, as more are most likely to come on weekends, especially on Fridays and Sundays.


















