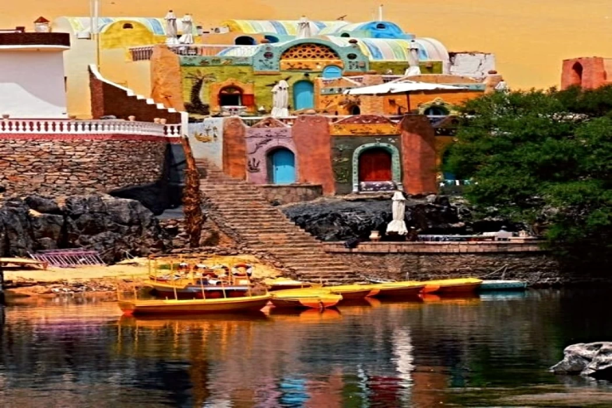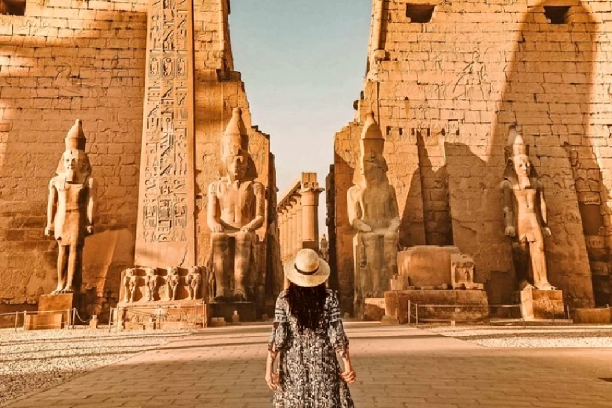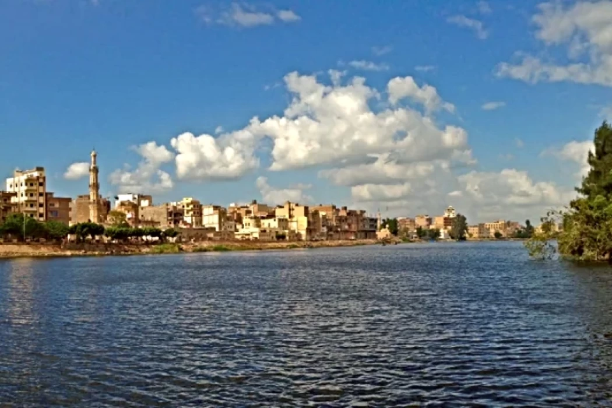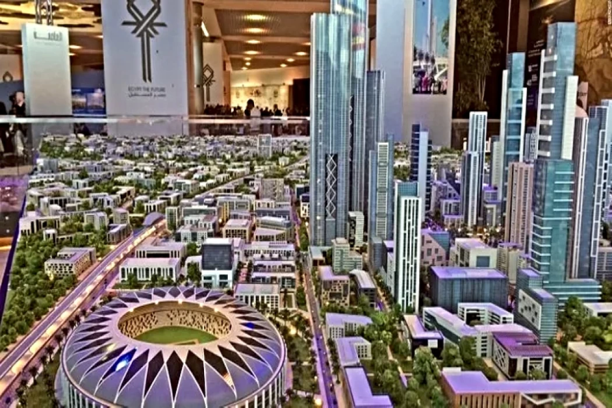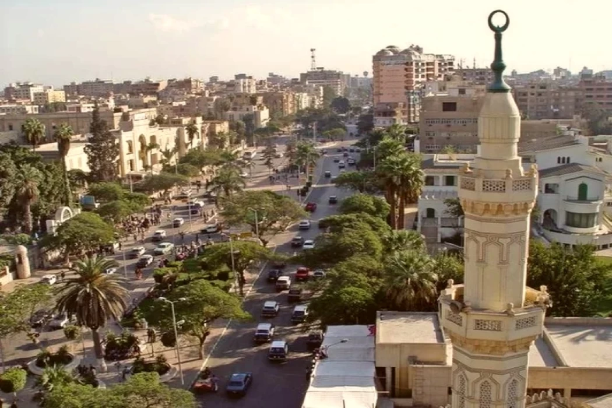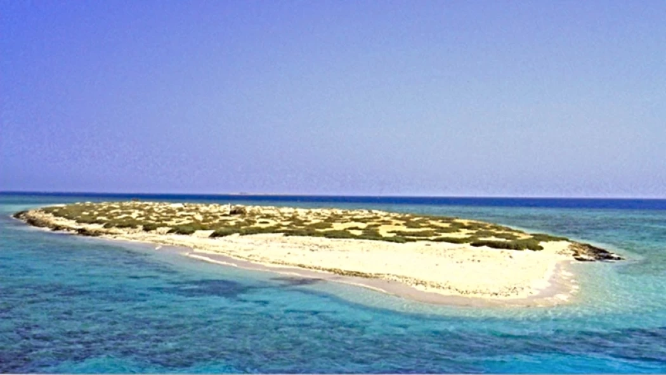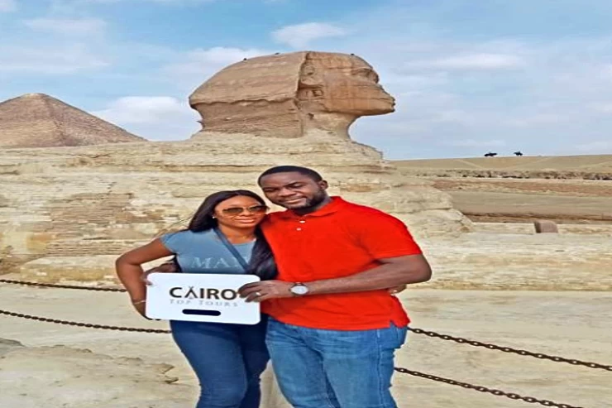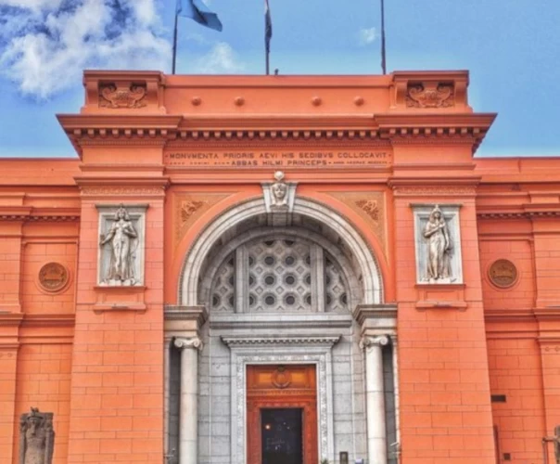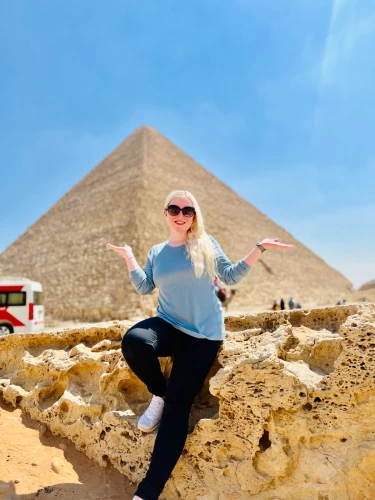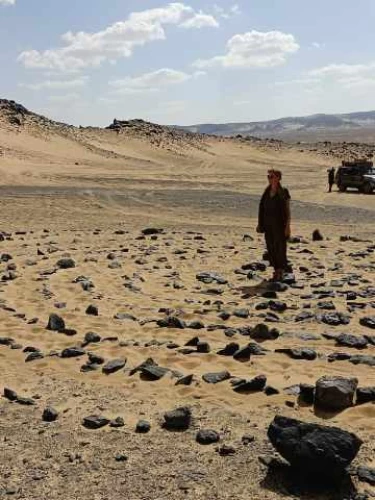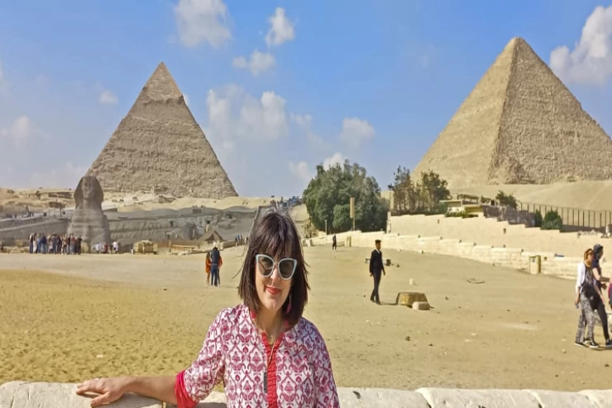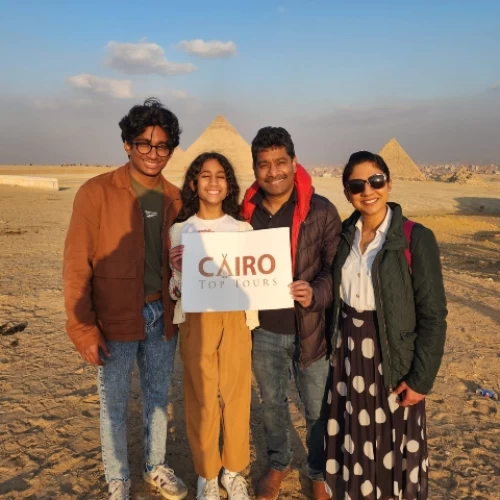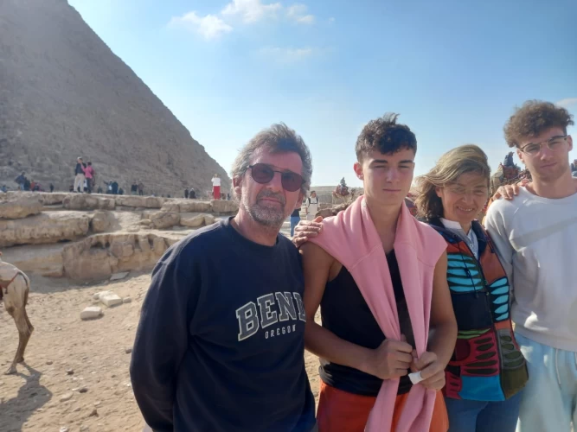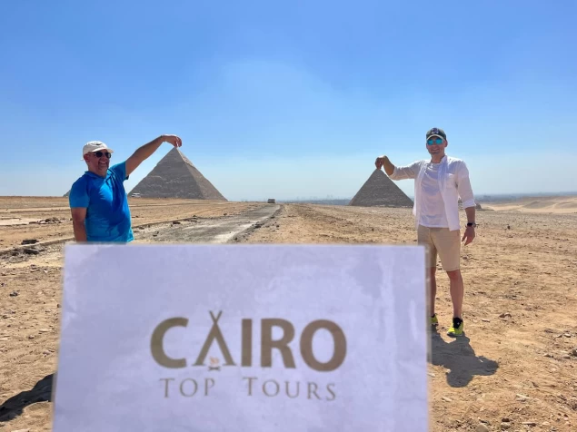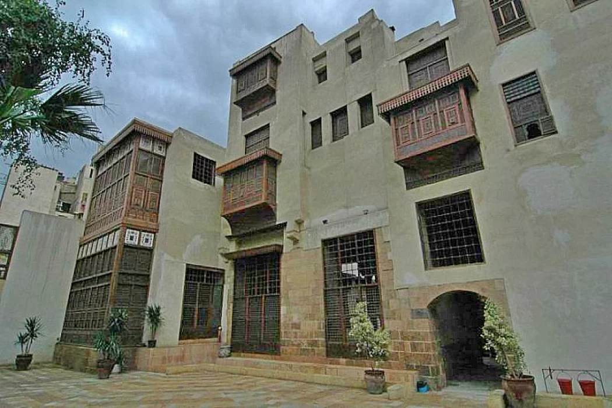
Al Sehemy House
Al Sehemy House
One of the most important ancient Islamic monumental houses, it still stands as a witness and living proof of the splendor of Egyptian architecture in the Ottoman era, so much so that historians described it as the jewel of Ottoman architecture and its crown, and despite the passage of nearly 370 years since its construction, it still retains the same description.
“Al-Suhaimi House. An archaeological house located in the heart of Old Cairo, specifically in the Darb Al-Asfar lane in the Jamaliya area, branching from Al-Moez Street, with an area of two thousand square meters, consisting of two houses, the first on the tribal side, established by the Sheikh of the Bandar Al-Tablawi merchants Abdel Wahab Al-Tablawi in 1648 AD, and recorded this on a wooden piece in one of the walls of the house, and the second on the marine side, established by Sheikh Ismail bin Ismail Shalaby in 1797 AD, who merged the two houses to become one house.
Al-Suhaimi House was known by that name after another of its residents, Sheikh Muhammad Amin Al-Suhaimi, who was born in Mecca and came to Egypt to settle in that house, where he held Ramadan nights, and made it a religious and secular arena for consultation, as well as a shelter for passers-by, and when he died in 1928, the Egyptian state reached out to his family to turn the house into one of Egypt's ancient Islamic monuments in 1931.
Al-Suhaimi's house was influenced by the Ottoman planning of old buildings, which were built with only two floors, the first is called “Salamlik”, which is the part dedicated to receiving male guests, while the second floor is called “Haramlik”, which is the part dedicated to the Sultan's harem, and is completely forbidden to outsiders, and only the owner of the house enters it. Therefore, it consists of two floors and two courtyards, the front is a garden with a “Takhtbush” in the center, which is a wooden “dukkah” decorated with khartar wood, and the back was dedicated to service, as it contains a basin of water, a watering can for irrigation, and a flour mill run by animals.
At the door of the house there are two olive and Sidr trees, and once you cross the door you find yourself on the ground floor of the tribal face of the house, a large regular-shaped hall, divided into two iwan, and the iwan is a roofed hall surrounded by three walls, and the fourth side is either completely open, or lined with columns, although sometimes it is preceded by an open gallery overlooking the inner courtyard, between the two iwan is a low space called the “Darqa”, which is the place that maintains privacy inside the house.
Latest Articles
Admin
Aswan Governerate in Egypt
One of Egypt's southern governorates is Aswan Governorate. The city of Aswan serves as its capital. At a latitude of 22 north of the equator (also known as the Tropic of Cancer), it is bounded to the north by the Qena Governorate, to the east by the Red Sea Governorate, to the west by the New Valley Governorate, and to the south by the Republic of Sudan.
Admin
Luxor Governorate Egypt
The capital of the Arab Republic of Egypt is Luxor City, which was once known as "Thebes City" because it served as Egypt's capital during the Pharaonic era. It is situated in the South Upper Egypt region, approximately 670 kilometers from the capital Cairo from the south. It is bordered on the north by Qena Governorate, on the south by Aswan Governorate, on the east by Red Sea Governorate, and on the west by New Valley Governorate.
Admin
History of kafr El Sheikh Governorate
Kafr El Sheikh Governorate is an Egyptian governorate, located in the northernmost part of Egypt in the Nile Delta, with Kafr El Sheikh as its capital. It had a population of 3,172,753 in 2015 and an area of 3,748 km². Its entire area is located north of the delta and overlooks the Mediterranean Sea. The main economic activity of the residents of the governorate is agriculture and fishing, especially the southern lands of the governorate and the lands overlooking the Nile River - Rosetta Branch.
Admin
Egypt's New Administrative Capital
The New Administrative Capital is located between the Cairo-Suez and Cairo-Ain Sokhna roads, 60 km from Cairo and the same distance from Ain Sokhna and Suez. The New Administrative Capital is located on the border of Badr City, in the area between the Cairo-Suez and Cairo-Ain Sokhna roads, just after New Cairo, Mostakbal City and Madinaty.
Admin
Al Gharbia Governorate
Gharbia Governorate is one of the governorates full of archaeological sites, whether they are places or facilities (mosques, churches), as the governorate is a destination for visitors to these places throughout the year, whether they are Egyptians from the different governorates.
Admin
Hamata Islands (Qulaan Archipelago) in Marsa Alam
The Hamata area, south of Marsa Alam in the Red Sea, is one of the most important parts of the Wadi El Gemal Reserve, whether in the desert or the sea. It was named after the sorrel plant, which was distorted to Hamata.
