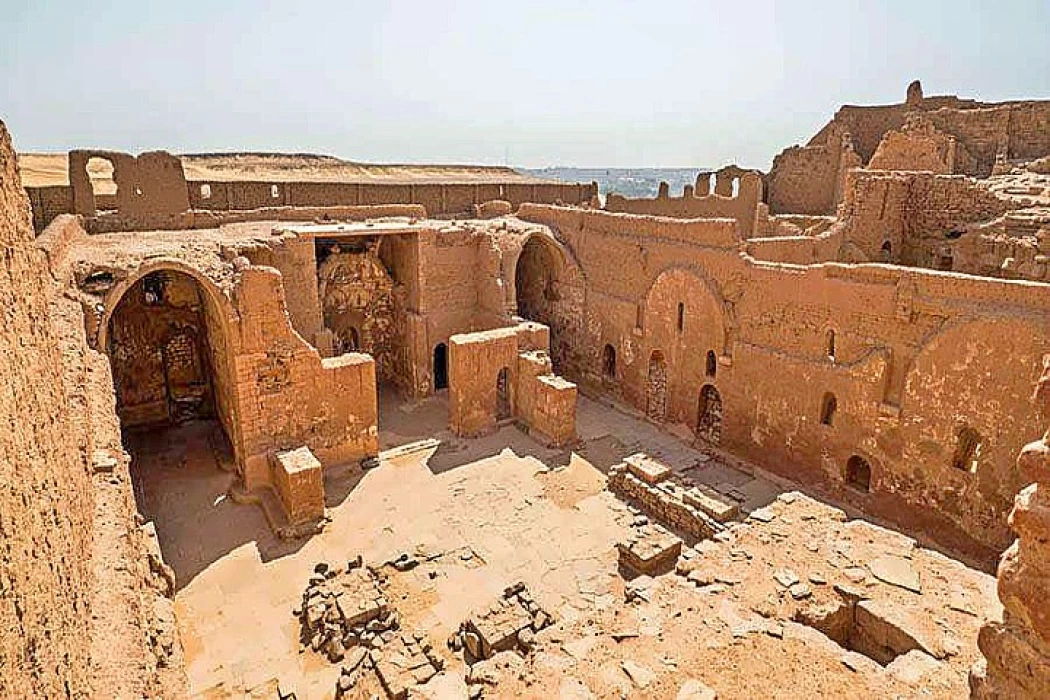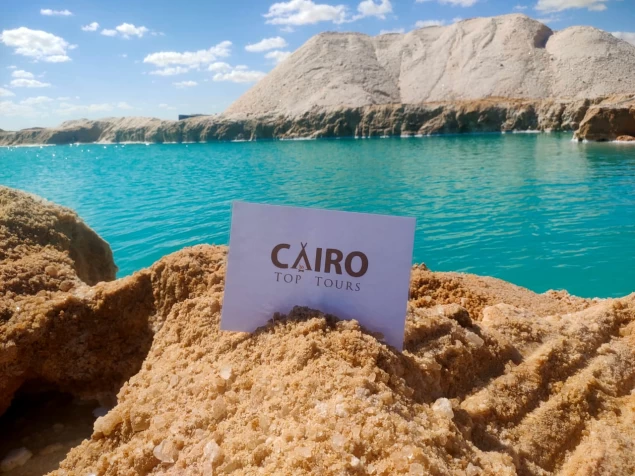
Historic Monastery of Anba Hadra in Aswan
The monastery is known as the “Monastery of Bishop Hadra” after St. Hadra, who was the patron saint of the city of Aswan, where he was born and lived and later became a bishop during the reign of Pope Theophilus (385-412 AD). The Aswan Church celebrates the annual feast of St. Hadra on the 12th of the month of Kiek.
Egypt Travel Packages often include visits to important religious sites like this monastery, showcasing Egypt’s rich cultural heritage.
The great monumental monastery was built in the seventh century AD. It was rebuilt again in the tenth century AD but was destroyed in the eleventh century AD. Some believe that the monastery dates back to the fifth century AD. The monastery is commonly referred to as the Monastery of St. Simeon.
The Aswan Tourism Authority has paved the road leading to the monastery with cement and added some cement terraces in an attempt to make it easier for visitors and tourists to visit this important religious edifice. This road is an extension of the one leading to Aga Khan's mausoleum, below which is the villa where he lived with his wife Begum Umm Habiba, who was of French nationality.
The monastery has two entrances in the center of its two parallel walls along the Nile, one east of the Nile and the other west of the desert. These two entrances do not lead directly to the monastery's courtyard; they are broken entrances or bashura. This type of entrance is characteristic of military buildings and installations. Each entrance is fortified with towers on either side and equipped with rooms for guarding and surveillance. So the monastery is a defensive building. This is natural given that it was built in the desert.
Egypt Shore Excursions from Aswan may offer a visit to this remarkable site, allowing tourists to explore the desert landscape and historical architecture.
“The Monastery of Anba Hadra in the writings of historians and researchers”
The brief biography of Anba Hadra is mentioned in the Coptic Sanksar, and the monastery is also mentioned frequently in the writings of historians, researchers, and specialized scholars since the early 13th century A.D. Abu Saleh the Armenian Abu al-Makarem in the 13th century A.D. referred to it briefly more than once, confirming the existence of a church dedicated to Anba Hadra in the monastery. He also explained that the location of this monastery, which was full of monks in his time, was on the west bank of the Nile.
In the nineteenth century AD, Gomar referred to Anba Hadra Monastery in 1908 and 1922 AD. In addition to Julian, who wrote about the same monastery in 1903. Maspero also provided us with an account of the monastery. In 1910 AD. A comprehensive study of this great architectural edifice. In 1913 and 1930, Johann Georg presented a detailed study of the various buildings of the monastery. One of the most important scholars and researchers who were interested in studying the Monastery of Anba Hadra in the first half of the twentieth century is Monoré de Villars, who wrote a general description of the monastery and published this study in the Annals of the Egyptian Antiquities Authority in 1926. In addition to the book that was published in 1927. In addition to another book by him that was printed in two parts in 1927. It is also worth mentioning René Georges Cocan. And Maurice Martin, who presented their scientific vision of the monastery in 1991.
As for the architecture of the monastery, Morgan wrote about it in 1894 and Walters in 1894. And Pierre de Bourget in 1991. As well as Sommer Clarks and Peter Grossman in detail for the first time in 1978. Then in 1982. And then in 1991.
Egypt Day Tours often include visits to such historic sites, allowing tourists to experience the architectural marvels of ancient Egypt.
The architecture of Anba Hadra Monastery:
The monastery is located west of the city in a desert area that rises above the level of the Nile River. It is surrounded by the desert on all four sides. It is thus naturally fortified and surrounded by a high wall with no openings. The layout of the monastery is trapezoidal in shape. The height of the wall ranges from 5.5 to 6 meters, and its thickness at the base is about two meters. It reaches 1.5 meters at the top. The lower buttresses are made of stone, while the rest of the buildings in the monastery are made of adobe bricks. The most important characteristic of the monastery is its large area, its many parts, the height of its remaining buildings, and its trapezoidal walls, which are characteristic of the medieval architecture that was frequently built in Nubia.
The monastery spans two levels and thus consists of two main sections, one on the eastern side and the other on the western side. They are connected by a staircase that leads to a door that can only be opened after orders from inside. The monastery originally consisted of three floors, of which only two floors and their annexes remain today. Clearly visible are the second floor and some of the villas of the monks, who at one time numbered as many as three hundred, as well as their beds and some of the wall cupboards in which the monks kept their holy books. A palace was built to protect the monks in case invaders were able to attack or enter the monastery.
The western section of the monastery: This section is located west of the first building. It is built on a higher mountainous area. A staircase on the right leads to a vestibule covered by a brick vault, with many rooms on either side of the vestibule that serve as the monks' cellars. The vestibule is covered by a brick vault, and on both sides of the vestibule are several rooms that serve as the monks' cellars. The second chamber to the right of the vestibule has the remains of demolished fireplaces and may have been a kitchen for food preparation. The monks' monastery restaurant is at the end of the vestibule on the left, with a columned ceiling, and is connected to the kitchen, which is also connected to a water tank.
The monastery courtyard was certainly planted with vegetables, fruits, and palm trees, as is the case in other Coptic monasteries in various Egyptian cities. Livestock sheds were located inside the monastery walls, as well as stores of corn and salt. The monks used to cut salt from the desert and dissolve it in water to get it pure.














