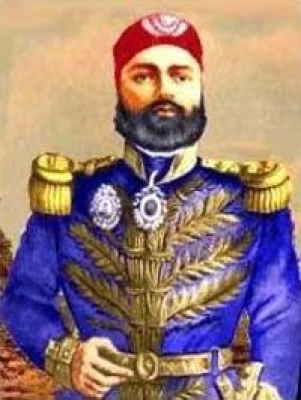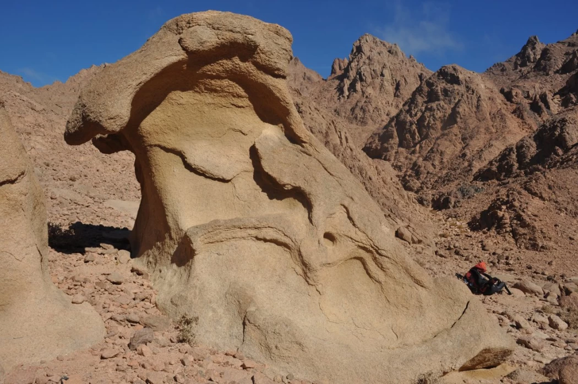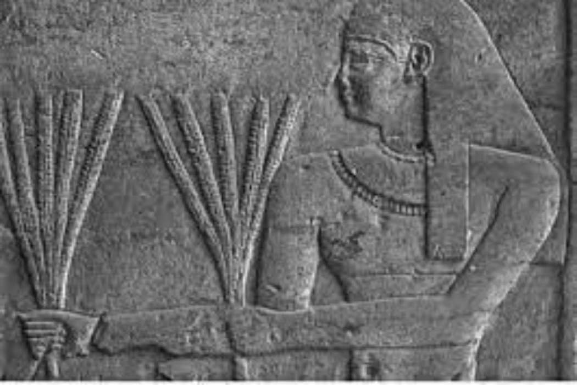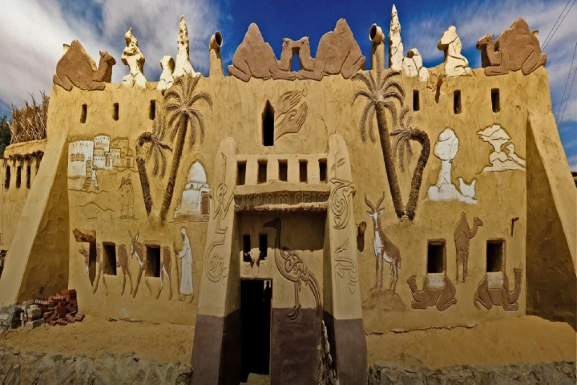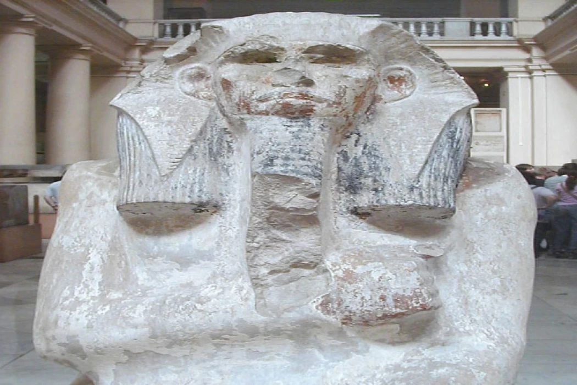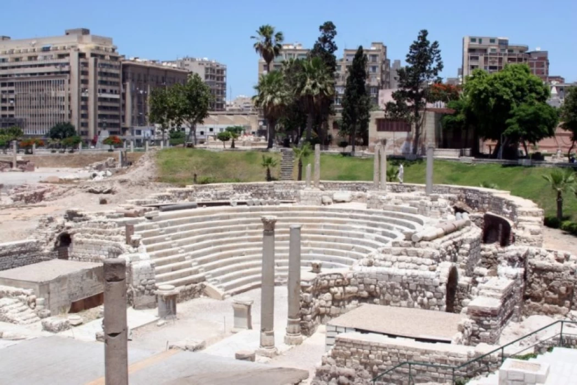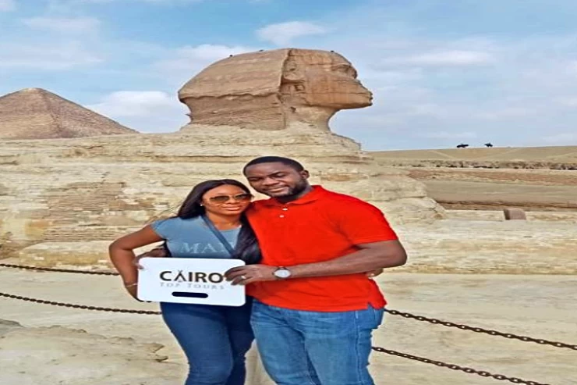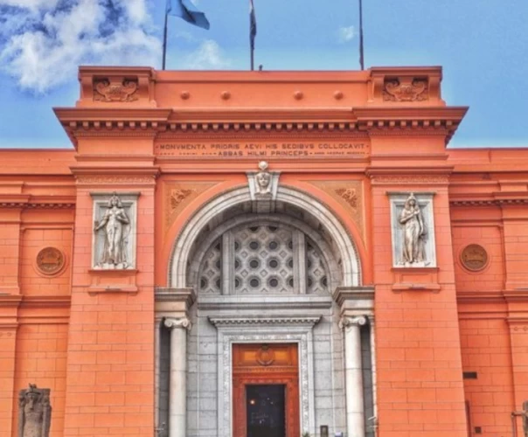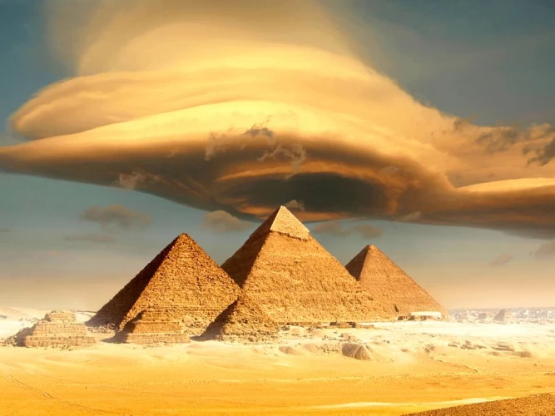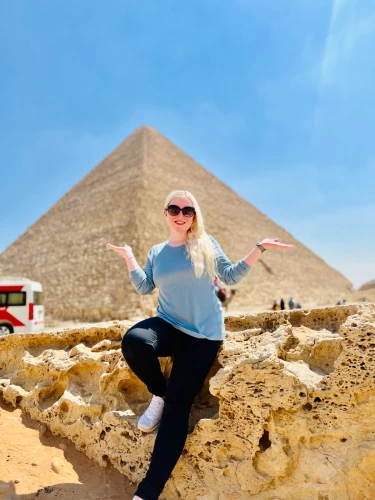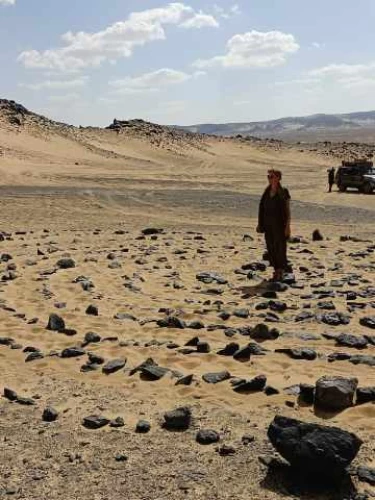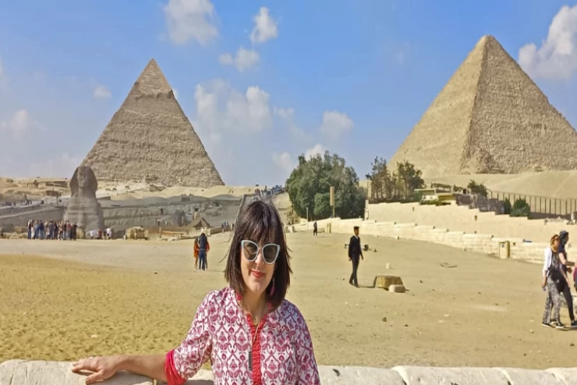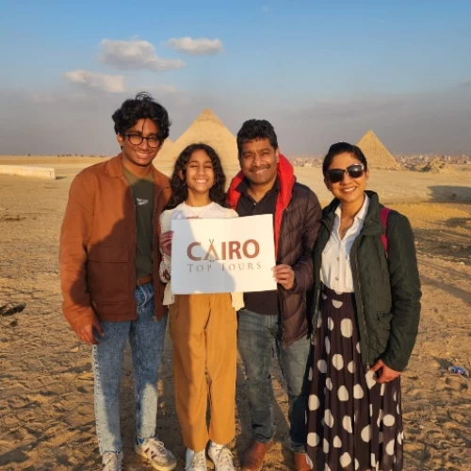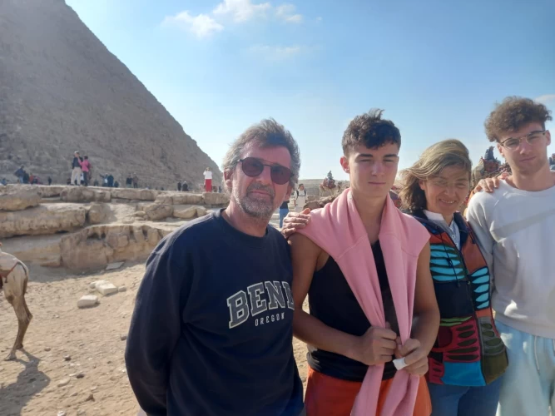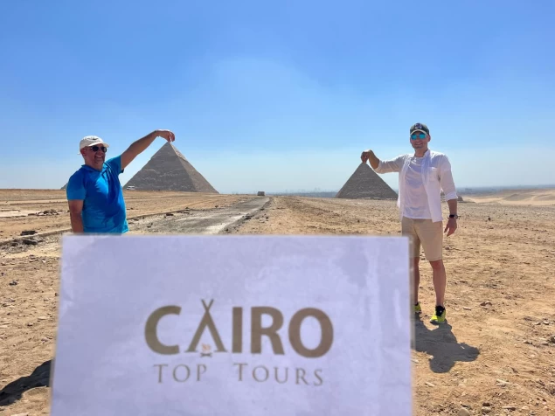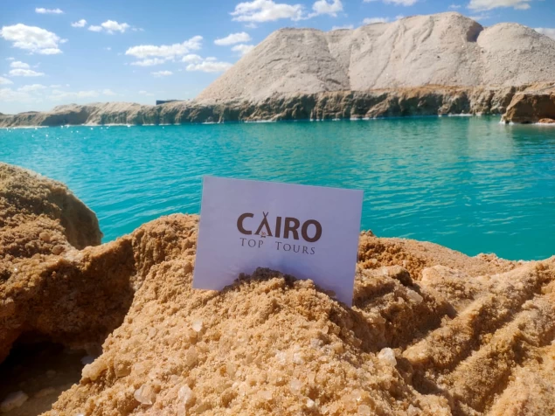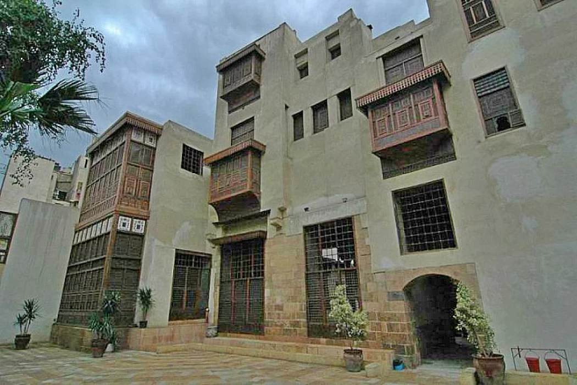
The House of Al Sehemy
The House of Al-Suhaimi or the House of Sheikh Abdul Wahab Al-tablawi is an Arab house with distinctive Oriental architecture located in the yellow lane branching from Al-Moiz Ledin Allah al-Fatimi Street in the Jamaliya neighborhood in the heart of Cairo. The house consists of two sections, one tribal and the other marine, Sheikh Abdul Wahab Al-tablawi established the tribal section in 1058 Ah / 1648 AD. The maritime section was established by Haj Ismail bin Ismail Chalabi in 1211 Ah/1797 ad, merged into the first section, making them one house. The house was known as Bayt Al-Suhaimi after another of its residents, Sheikh Mohammed Amin Al-Suhaimi, Sheikh of the Turkish Gallery at Al-Azhar mosque. The House has undergone a thorough renovation in the nineties and follows the Athar area north of Cairo.
Location
Beit Al-Suhaimi is located on an area of half an acre in the yellow lane branching from Al-Moiz Ladin Allah al-Fatimi Street in the Jamaliya District of Cairo and is used as a museum of Islamic architecture and a center for artistic creativity.
House description
The House has two sections, the tribal section, which is the oldest, was built by Sheikh Abdul Wahab Al-tablawi in 1648 AD, and the marine section was built by Haj Ismail Chalabi in 1699 AD and was linked to the first section. The house is an example of a traditional Arab house with a Cairo flavor, the entrance to the house is through a metaphor that leads to a dish in which tubs planted with plants and trees are distributed. The rooms of the house open onto the saucer.
The house is influenced schematically by Ottoman architecture, which used to allocate the ground floor for men, called the staircase, and the upper floor for women, called the harem, so the ground floor of the whole house is for receiving male guests and does not have any other rooms or halls
Ground floor
In the first section, we find a large, regular-shaped hall divided into two Iwan enclosing in the middle a low space called the darqalah, paved with colored marble. Around the walls of the Iwan stretches a strip of writing containing verses from the approach of the purdah. The ceiling of the hall is of veneered wood with colorful floral and geometric drawings and ornaments. This hall was used as a men's Council.
The House has another Iwan that is open to the saucer and faces north to receive the cool sea air in summer, called the bench, and also has a wooden ceiling that resembles a Hall. The council was using a winter and the seat was using a summer.
In the maritime section, there is another council similar to the first in design, that is, it consists of two Iwan and a hall, but this council is larger in size and has finer and more luxurious architectural details, and in the center of it is a gilded marble water basin with a chandelier in the form of a candlestick, which indicates that it was designed like a roofed saucer.
The maritime section also has an Iwan, and above the Iwan is a mashrabiya made of Azizi wood. The ceiling of this wooden Iwan is mediated by a small dome with openings for air and light to enter, called shakshuka, also made of wood, decorated from the inside and covered with plaster from the outside.
In the Majlis, there is more than one niche in the walls on which cabinets made of wood with geometric and Botanical carvings are placed.
After the Majlis, there is a room for reading the Koran, in which there is a large wooden chair. A copper lamp is lowered from the ceiling of this room, which is lit by a wick dipped in oil.
First floor
On the first floor, there are family rooms, which are multiple halls similar to those on the ground floor, except that they have many windows covered with drinks overlooking the dish, some of them on the street, and there is no Iwan on the first floor. It should be noted that the rooms were not marked as bedrooms or other, except for some specific rooms.
One of the rooms on the first floor, the marine section, has its walls covered with blue Cassani decorated with delicate floral motifs and has dinnerware made of colored and decorated porcelain and ceramics where it seems that they were used to prepare food. Next to it is a very small, unadorned room used for storage.
There was no family in the house, but the family slept on a mattress of decorated tarps as well. In the House Hammam is a small room clad in white marble with a vaulted ceiling with Square and round niches covered with stained glass. In the bathroom, there is a stove for heating water, a basin carved from one piece of decorative marble, as well as a water tank.
The Yard,
The House has two yards, the front yard serves as a planted garden, in the middle of which is the so-called takhtbush, which is a wooden bench decorated with works of Elkhart wood. In this yard two trees were planted when the house was built, olive and Sidra. The back yard has a water basin, a watering can, and an animal-run mill. The backyard was for serving.
The House has three wells.
Restoration,
The house was restored with a grant from the Arab Fund for Economic Development at a cost of ten million pounds. The project of documentation, restoration, and development of the Bayt Al-Suhaimi area lasted for five years from 1996 to 2000 under the leadership of Dr. Asaad Nadim.
Center for Artistic Creativity
Currently, the House of Suhaimi is used as an open-air museum of Islamic architecture arts, and as a center for artistic creativity affiliated with the Cultural Development Fund, where it hosts folk heritage bands of various types of musical arts, Aragonese art, and shadow fantasy art, and workshops are held to teach young people the origins of this art, to preserve the Egyptian cultural heritage and protect it from extinction and providing fixed
Latest Articles
Admin
Regin of Abbas I of Egypt | Abbas Pasha I
Abbas has been often described as a mere voluptuary, but Nubar Pasha spoke of him as a true gentleman of the "old school". He was seen as reactionary, morose and taciturn, and spent nearly all his time in his palace. He undid, as far as lay in his power, the works of his grandfather, both good and bad.
Admin
Story of Gabal Shayeb Al Banat - Red Sea Mountain
Jabal shayb al-banat is one of the Red Sea Mountains in the eastern desert in Egypt, located to the west of the city of Hurghada at a latitude of 27 degrees north and a longitude of 33.5 degrees east of the Greenwich line approximately, this mountain is the highest mountain peak in the eastern desert with a height of up to 2185 meters, it is a prominent mass of igneous rocks
Admin
Neper God Of Grain
Neper was the deity of grains, particularly cereals that were important in Ancient Egypt, such as wheat and barley. It was stated that he foretold when the crops would grow, be harvested, and disappear.
Admin
Badr Museum in Farafra
The Badr Museum is located in a mud building, which is the common home found in this medieval part of Egypt. All of the artwork that was created by the artist is quite unique. His work almost always depicts life in the Farafra Oasis and he provides the work through both painting and sculpting.
Admin
Djoser
Djoser was an ancient Egyptian pharaoh of the 3rd Dynasty during the Old Kingdom and was the founder of that epoch. He is also known by his Hellenized names Tosorthros (from Manetho) and Sesorthos (from Eusebius). He was the son of King Khasekhemwy and Queen Nimaathap, but whether he was also the direct successor to their throne is unclear. Most Ramesside king lists identify a king named Nebka as preceding him, but there are difficulties in connecting that name with contemporary Horus names, so some Egyptologists question the received throne sequence. Djoser is known for his step pyramid, which is the earliest colossal stone building in ancient Egypt
Admin
Kom Al Dikka Alexandria
Kom El Deka, also known as Kom el-Dikka, is a neighborhood and archaeological site in Alexandria, Egypt. Early Kom El-Dikka was a well-off residential area, and later it was a major civic center in Alexandria, with a bath complex (thermae), auditoria (lecture halls), and a theatre.
