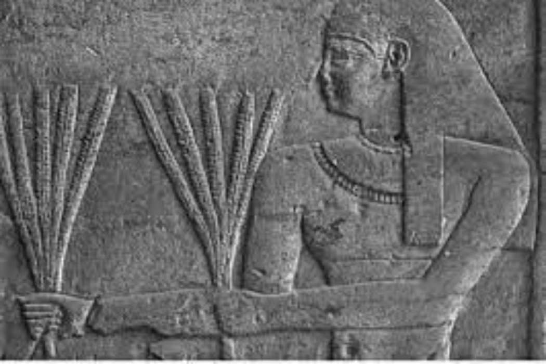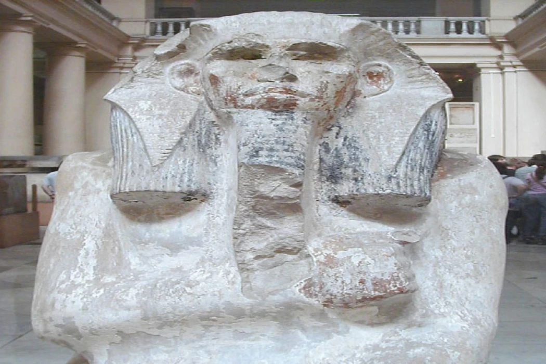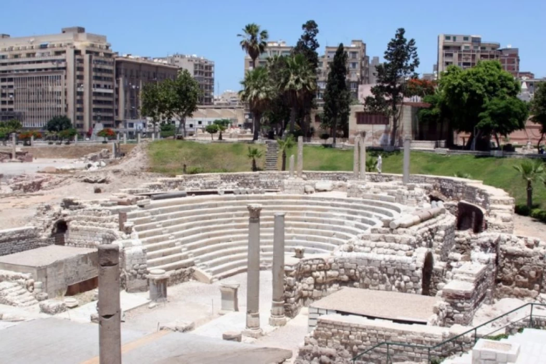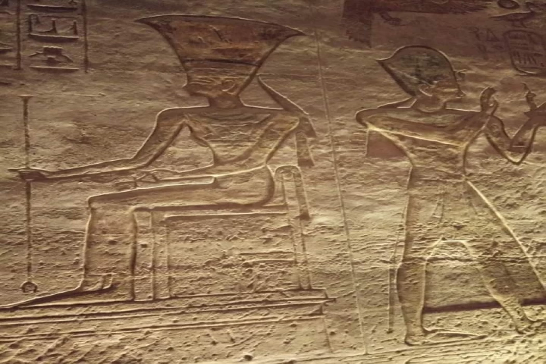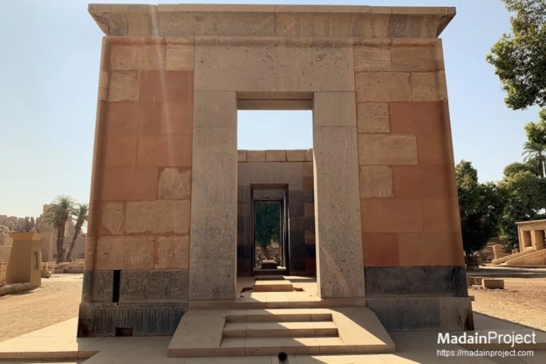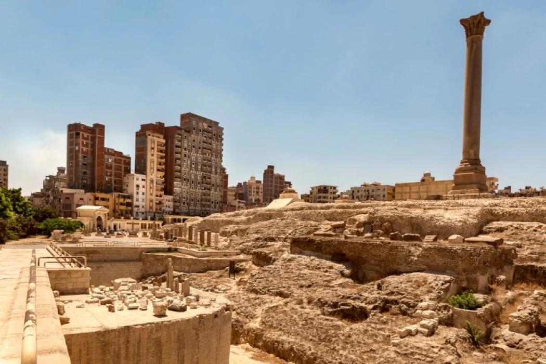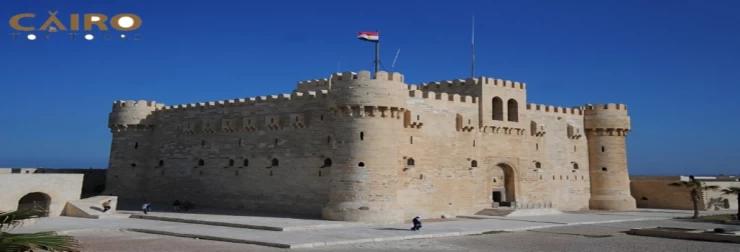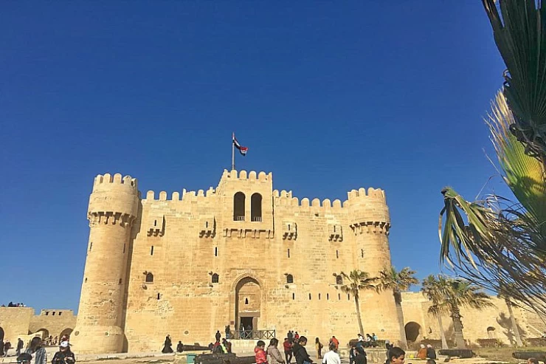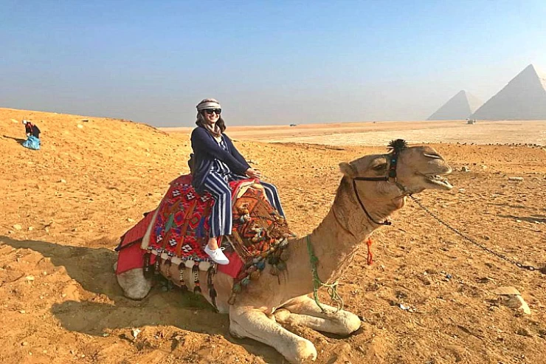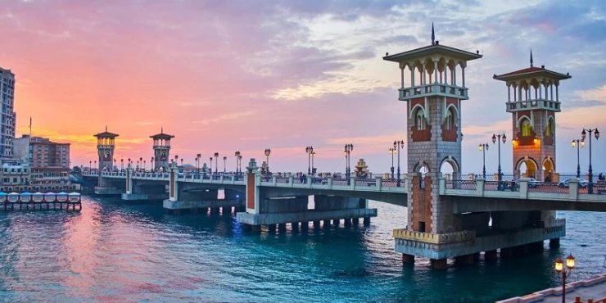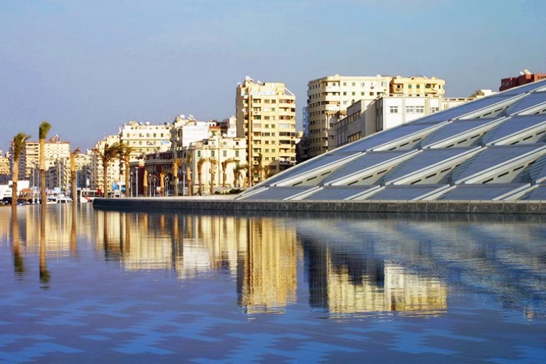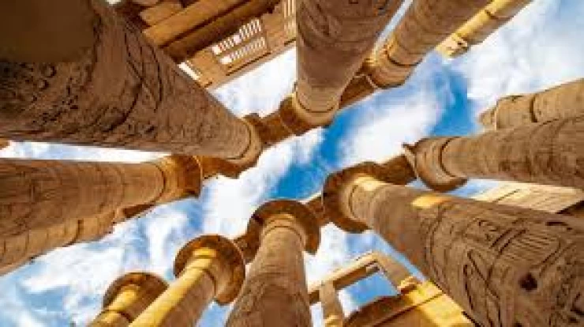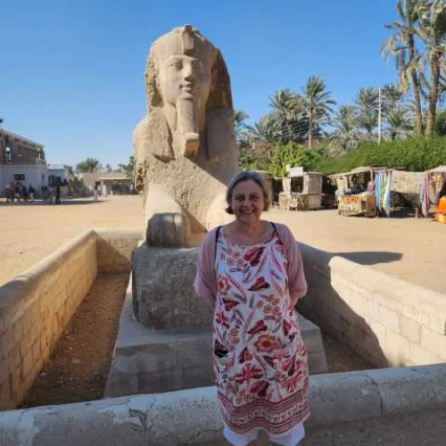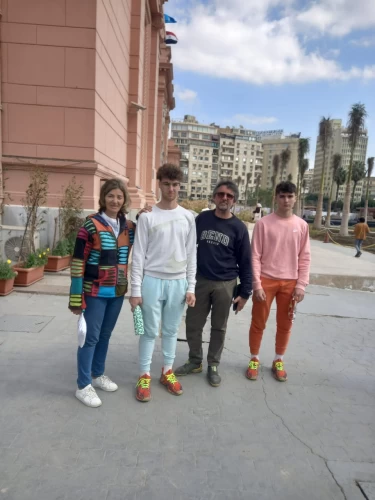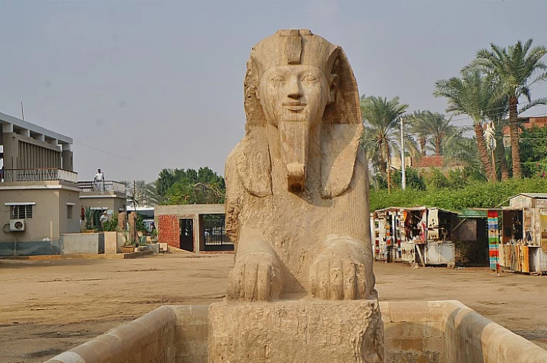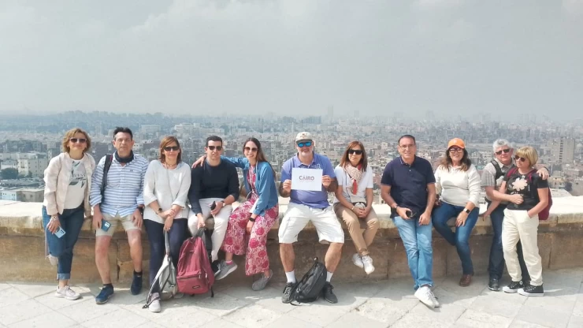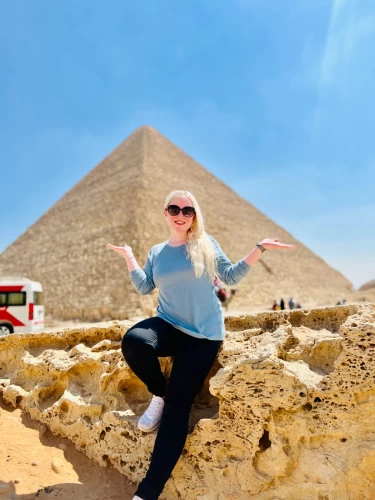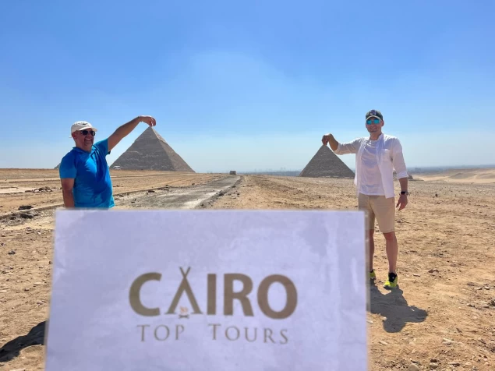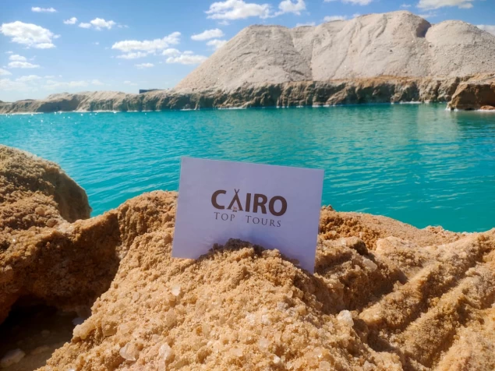-webp.webp)
The Catacombs of Kom el Shoqafa
The tombs of Kom el-shokafa are a historical archaeological site located in Alexandria, in the Kom el-shokafa area south of the MENA El-Basaal neighborhood, it is one of the most important tombs of the city, and it is considered one of the Seven Wonders of the World in the Middle Ages. The necropolis consists of a series of tombs, statues, and the Alexandrian archaeological remains of the Pharaonic funerary cult, and because of the period then, many features of the catacombs of Kom el-shokafa combine Roman, Greek, and Egyptian cultural points.
Some of the statues were made in Egyptian styles, but bore the Roman styles with clothes and hairstyle, while other features shared a similar style. There is a circular staircase in the middle of it, leading to the tombs that were dug into the rock during the era of the Antonine emperors (II century AD), and it was mostly used to transport the bodies of the deceased. The importance of the cemetery is due to its breadth, its many decorations, and the complexity of its planning, and it is also considered one of the clearest examples of the overlap of Pharaonic art with Roman art in the city and the finest examples of funerary architecture. The area was so named because of the many pottery remains and crushes that visitors left during their visit, excavation began in this area in 1892, and the cemetery was found only by accident on September 28, 1900
Most of the tombs of the Roman era in Alexandria are located in the western cemetery, except for the cemetery "Tigran Pasha Street", which was found in the east of the city
The cemetery (Kom el-shokafa) is located south of the (MENA El-onion neighborhood) and is one of the most important cemeteries in the city of Alexandria the area is called (Kom el-shokafa) because of the many pottery remains and shards that were accumulating in this place, and the importance of the cemetery is due to its breadth, its many decorations and the complexity of its planning, as it is one of the clearest examples of the mixing of Pharaonic art with Roman art in Alexandria and the finest examples of funerary architecture in Alexandria.
The cemetery was found by accident on September 28, 1900, and it is worth noting that excavations have begun in this area since 1892, but it was found only in 1900 by chance, and this accident was done by a donkey, as the donkey fell into the main hole of the cemetery at a depth of 12 meters, so they knew that there are traces in this area and they are looking for the cause of the donkey's fall.
The layout of the tomb, the complexity of the tombs, their sequence and the different decorative elements in them make us believe that this tomb was not built at once, and excavations have confirmed that the cemetery was expanded during the following centuries, but the similarity of architectural and decorative elements makes us not extend the period during which the cemetery was expanded to a long time, and the cemetery, or rather the oldest part of it (i.e. the main cemetery) dates back to the period between the first and second century AD (late first century and mid-second century), and this is confirmed by the presence of prominent sculpture that we see in the main cemetery, as well as the correct Egyptian drawings dating back to the middle of the Roman era (where there is a date in the year 6996 ad and also a date in the year 117
138 for the era of Emperor Hadrian, coins have also been found dating from the period between the reign of Traiman and the reign of Clinius the younger, and it seems from this that the Tomb remained in use until the beginning of the fourth century AD and then was neglected.
It seems that this cemetery was owned by a wealthy family and was then used to bury many families after being taken over by a group of welders. This group added some rooms and dug burial holes in the walls in one or two rows above each other. the four-story cemetery had a floor above the ground that disappeared over time, and the fourth floor is now flooded due to the leakage of leaching water in the pores of the rock.
The layout can be summarized as follows:
An entrance is above the ground and then a spiral staircase leads to the (first ground floor), which in turn consists of a vestibule connected to a round-shaped lounge with a well in the middle (ROTUNA) and adjacent to this round-shaped (rectangular lounge) spacious with three sofas is the banquet hall. At the end of the round hall, there is a staircase leading to (the second ground floor), which is the floor where the main burial part of the cemetery is located, which is a chamber with three holes in the wall and two vestibules that extend at right angles around the burial chamber.in these two vestibules, we find openings and small burial chambers and then we reach (the third ground floor) which is currently flooded with water. It was used for burials in a later era and was part of the original layout of the cemetery and it is believed that this floor had corridors leading to the Serapeum, but this is not certain.
The spiral staircase revolves around a cylindrical well or a projection of light carved into the Rock (its diameter is approximately 6 meters) and its current depth reaches 10 meters. the staircase is built of square stone blocks in which round windows were formed from above, the inner direction is from the lighting well (skylight) and the width of the staircase is about 1.20 meters, and the roof in the form of a basement is built of five rows of long adjacent stone pieces. it is noted that the lower stairs are higher than the upper ones (as the height of the stairs gradually decreases until there is almost no the secret of this, as we know in many Roman buildings, is that the ascendant upward after visiting the deceased is more active and capable at the bottom than when The lighting of the staircase came through the openings that worked in the AL-Munawwar's hometown and through small rectangular niches in the wall on the sides of the staircase were placed pottery ladders lit with oil used to illuminate the rest of the tombs as well as to burn incense, especially on important occasions
It is a small place covered with a cellar at the end of the third lap of the ladder on both sides of two equal mihrab-like gaps, each of which has a semicircular seat forming the opening and has a decorative roof in the form of a shell or a sea shell carved from the same rock, and this decoration of Roman origin spread during the Antonian era, the middle of the second century AD, and it seems that these two seats were an auxiliary factor for the comfort of the ascendant.
The Roundhouse: ROTUNDA
The entrance leads to a round hall with a well in the middle (8.5 m in diameter), topped by a dome-shaped roof. the dome rests on 6 columns and connects each column to another (curtain walls), except for the part facing the entrance. The interior of these walls has geometric ornaments colored in red. Five marble heads were found at the bottom of the well, which are now on display in the Greco-Roman Museum (the head of one of the priests of Ceramis – the head of a young man – the head of a boy – the head of a small child). the heads on the edge of the round wall surrounding the well are models of them made of pebbles. there is doubt whether these statues belong to the same cemetery or to another building. The way these statues were carved-especially the eyes and hair - indicates that they date back to the period from the end of the first century AD to the second half of the second century AD.
TRICLINIUM banquet hall:
On one side of the round hall, there is an entrance leading to a hall with three terraces where the deceased's family used to gather to eat when visiting the cemetery on special occasions. the hall is a large square room of approximately 8.50×9M. The ceiling of the room is flat (that is, it rises in the internal distance between the columns that mediate the room) and perhaps the reason for this difference was the attempt to imitate the lighting well and the four columns with Doric-style crowns, topped with a polished lintel, and in the two front columns an opening (perhaps it was for placing an operator) and in the lounge three sofas carved in the rock and two meters wide connected to the bases of the columns and connected in the form of a terrace. In front of the sofas, there was a wooden table in the middle of the room, similar to the dining halls in wealthy Roman houses, and from the inscription, We know that these sofas were placed with pillows on which visitors lay at mealtime in the Roman style. The Rotunda opens into several small rooms.
Second ground floor
Ladder:
At the end of the round Hall on the western side, there is a staircase designed with a steep slope and located in the middle of the inclined corridor towards the second floor in front of the decorative Facade so that it gives an idea or introduction to the burial chamber, which is the heart of the funerary collection. The staircase initially consists of 15 wide steps (the steps decrease as we go inside), followed by a small flat that is divided into two parts (one on the right and another on the left). the ceiling of the staircase is domed and has shell-shaped decorations.
The platform:
At the end of the staircase we find a platform similar to a platform for art, where you can see the burial chamber, and below there is a ladder that was flooded with water at the time of the discovery of the cemetery and then backfilled, and this ladder leads to the third ground floor, and bodies have been found floating on the surface of this groundwater. The platform is tilted in the opposite direction to the direction of the ladder and hides part of the decorative Facade for those looking from above, and the view becomes complete when a person reaches the end of the ladder.
Latest Articles
Admin
Neper God Of Grain
Neper was the deity of grains, particularly cereals that were important in Ancient Egypt, such as wheat and barley. It was stated that he foretold when the crops would grow, be harvested, and disappear.
Admin
Djoser
Djoser was an ancient Egyptian pharaoh of the 3rd Dynasty during the Old Kingdom and was the founder of that epoch. He is also known by his Hellenized names Tosorthros (from Manetho) and Sesorthos (from Eusebius). He was the son of King Khasekhemwy and Queen Nimaathap, but whether he was also the direct successor to their throne is unclear. Most Ramesside king lists identify a king named Nebka as preceding him, but there are difficulties in connecting that name with contemporary Horus names, so some Egyptologists question the received throne sequence. Djoser is known for his step pyramid, which is the earliest colossal stone building in ancient Egypt
Admin
Kom Al Dikka Alexandria
Kom El Deka, also known as Kom el-Dikka, is a neighborhood and archaeological site in Alexandria, Egypt. Early Kom El-Dikka was a well-off residential area, and later it was a major civic center in Alexandria, with a bath complex (thermae), auditoria (lecture halls), and a theatre.
Admin
The God Anuket
Anuket, in Egyptian religion, the patron deity of the Nile River. Anuket is normally depicted as a beautiful woman wearing a crown of reeds and ostrich feathers and accompanied by a gazelle.
Admin
The Red Chapel of Hatshepsut
The Red Chapel of Hatshepsut or the Chapelle rouge was a religious shrine in Ancient Egypt. The chapel was originally constructed as a barque shrine during the reign of Hatshepsut. She was the fifth pharaoh of the Eighteenth Dynasty from approximately 1479 to 1458 BC.
Admin
The Serapeum of Alexandria
The Serapeum of Alexandria in the Ptolemaic Kingdom was an ancient Greek temple built by Ptolemy III Euergetes (reigned 246–222 BC) and dedicated to Serapis, who was made the protector of Alexandria, Egypt. There are also signs of Harpocrates. It has been referred to as the daughter of the Library of Alexandria.
