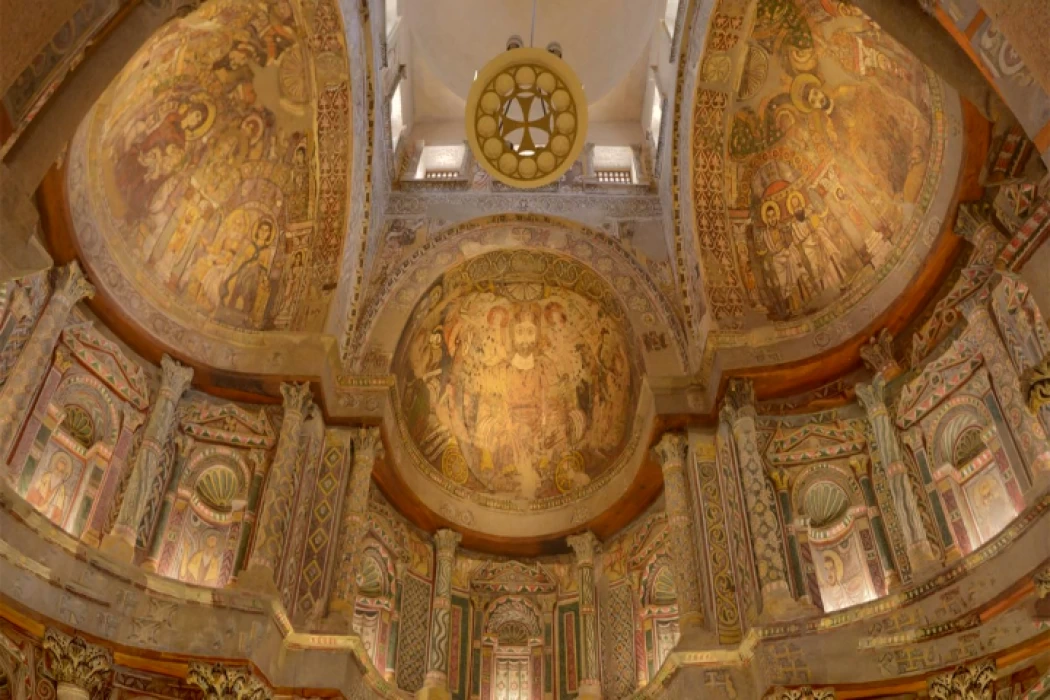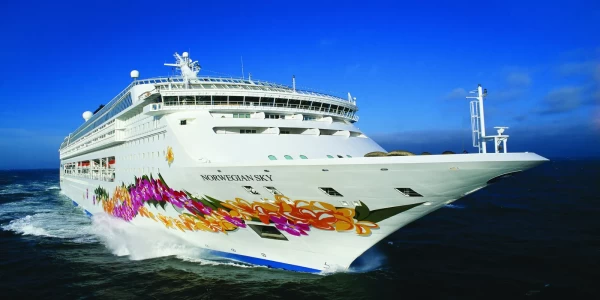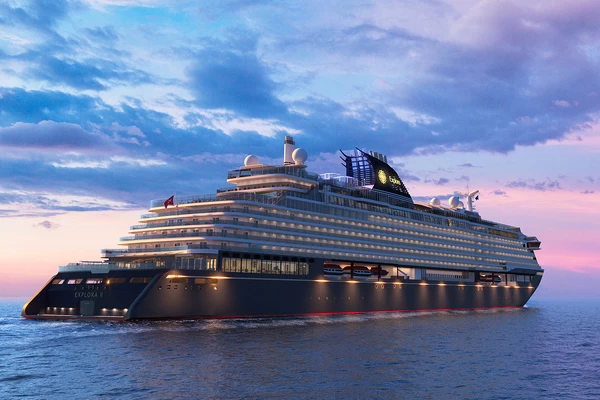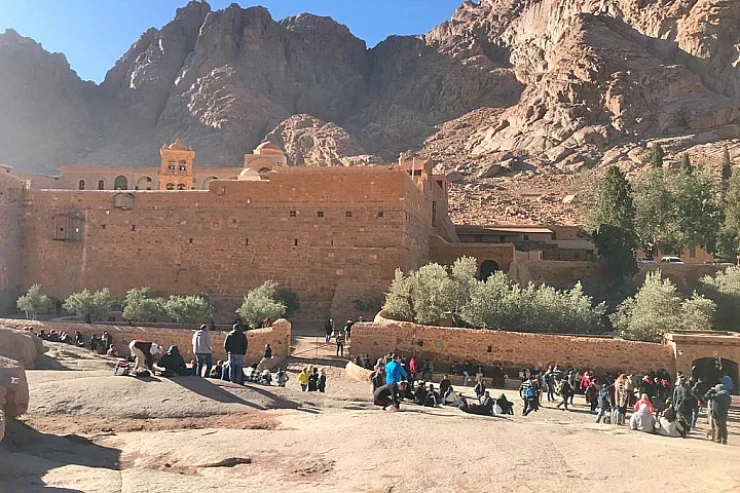
The Red Monastery in Sohag | The Monastery of Apa Psoi
The Red Monastery in Sohag | The Monastery of Apa Psoi
The Red Monastery in the desert of Sohag is considered one of the most important Coptic places in Egypt. The Red Monastery is located in the mountainous region west of the city of Sohag, which was designed in the form of a basilica, and the remaining part of the “skeleton” dates back to 500 AD and the church is attributed to St. Beshay, and St. Begol.
The Red Monastery Church was built in the fourth century AD by Queen Helena, who built the Church of the Holy Sepulcher, and the icons of the archaeological structure are very important, as there are only 3 of them in the world, one in the Church of the Holy Sepulcher and one in the Church of the Red Monastery and the last in Syria.
The monastery was built on the ruins of a pharaonic temple and includes columns of the Pharaonic and Roman styles, as well as Coptic inscriptions. It was called by this name because its columns were built of red granite, the same type of stones that were used in the construction of Pharaonic temples, and the monastery is considered the most important archaeological station for tourists, because it is one of the most important monuments remaining from Byzantine architecture, and the monastery and icons were restored in 2002, at a cost of 30 million dollars.
The nave was directly connected to the temple, where the priest offered the mass prayers, and now there is a new wall separating the temple and the nave, and the fortress on the southern side was added in the Middle Ages, with the construction of the walls of the nave, and the frescoes of the dome structure date back to the sixth and seventh centuries AD.
The monastery was exposed to fire twice, the first during Roman rule and the second by the Berbers, and only the church and the fortress, which are located on the southern side of the church, remain. There are also remnants of architectural parts to the north of the church believed to be parts of an industrial city. Drawings of religious people and inscriptions show the diversity in colors, shapes, spaces, and lighting. The structure was restored in 2002 and 2012, and the murals, which were covered with smoke and dust, became visible for the first time in several centuries.
The main church: It is a rectangular area divided into a nave consisting of three wings. In the southwestern corner, there is an attached church known as the Virgin Mary.
The fortress: It is likely that it dates back to the era of Empress Helena. It is an almost square building, and usually contains a group of units that enable monks to live for a long time inside it, such as a church, cells, stores, and water sources.
Latest Articles
Admin
Seabourn Sojourn Cruise Stops in Safaga Port
The Seabourn Sojourn, the flagship vessel of Seabourn Cruise Line's ultra-luxury fleet, was built in 2008 at the T. Mariotti shipyard in Genoa, Italy. Measuring 198 metres, it can accommodate up to 450 guests in its 225 spacious all-suite staterooms.
Admin
Norwegian Sky Cruise Stops in Safaga Port
Norwegian Cruise Line operates a cruise ship called the Norwegian Sky. It was constructed in 1999 and can accommodate 2,004 passengers in addition to 878 crew members. The ship has several dining establishments, lounges and bars, a spa and fitness center, swimming pools, and a number of entertainment areas.
Admin
Explora II Cruise Stops in Safaga Port
Explora II, the second vessel in the Explora Journeys fleet, sets sail in 2024 to redefine luxury cruising. With 461 ocean-front suites, 9 culinary experiences, and 4 pools, this haven of sophistication and sustainability promises an unforgettable "Ocean State of Mind" journey to inspiring destinations.
Admin
Mein Schiff 6 Cruise Stops in Safaga Port
The Mein Schiff 6 is the latest cruise ship in the renowned TUI Cruises fleet, offering passengers a luxurious and sophisticated cruise experience. At 315 metres long, this floating resort features a range of dining options, entertainment, and recreational facilities, including a spa, fitness centre, and sports amenities.
Admin
Mein Schiff 4 Cruise Stops in Safaga Port
When the Mein Schiff 4 cruise ship docks in Safaga, Egypt, passengers are granted access to a realm of ancient wonders. Aboard this state-of-the-art vessel, guests can embark on meticulously curated shore excursions that showcase the region's most iconic landmarks, including the Giza Pyramids, the enigmatic Sphinx, and the remarkable tombs and temples of the Valley of the Kings in Luxor.
Admin
MS Europa Cruise Stops in Safaga Port
The Silver Moon, Silversea's latest flagship, is a luxury cruise ship that offers an exceptional travel experience for Venezuelans exploring Egypt. With a capacity of 596 guests and an impressive 40,700 gross tonnes, the Silver Moon maintains the small-ship intimacy and spacious all-suite accommodations that are the hallmarks of the Silversea brand.














