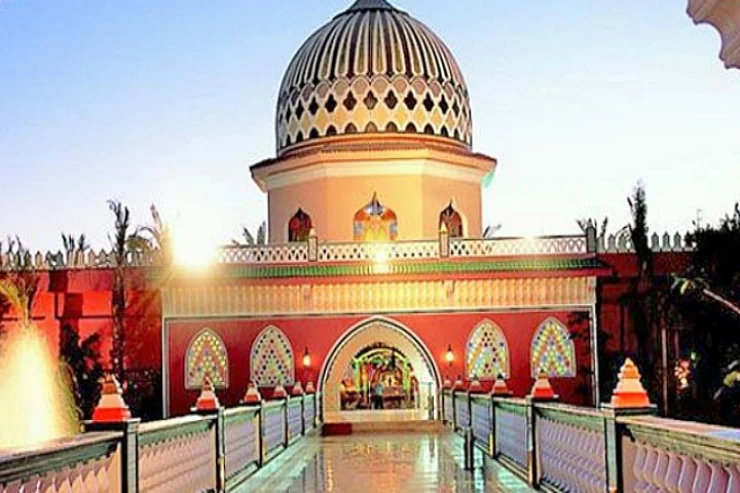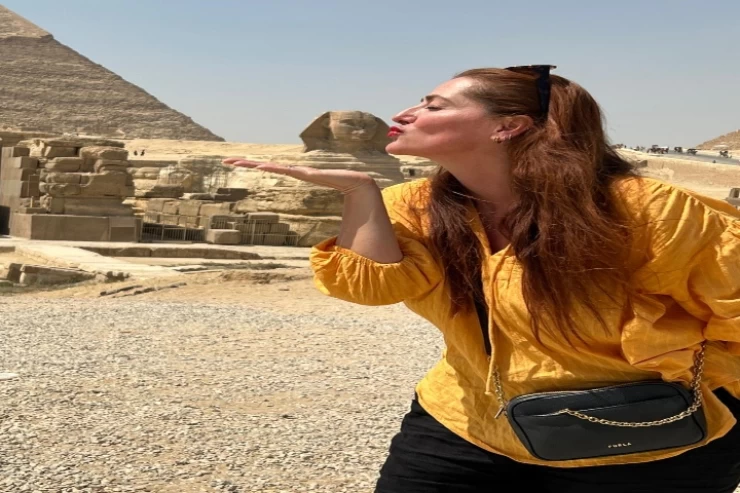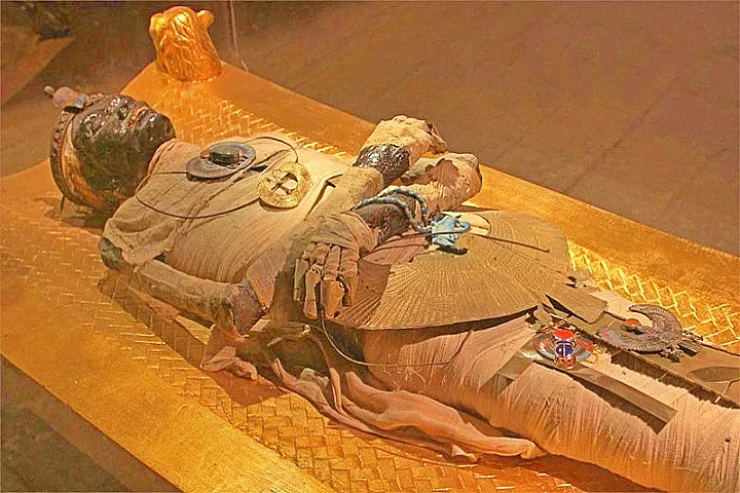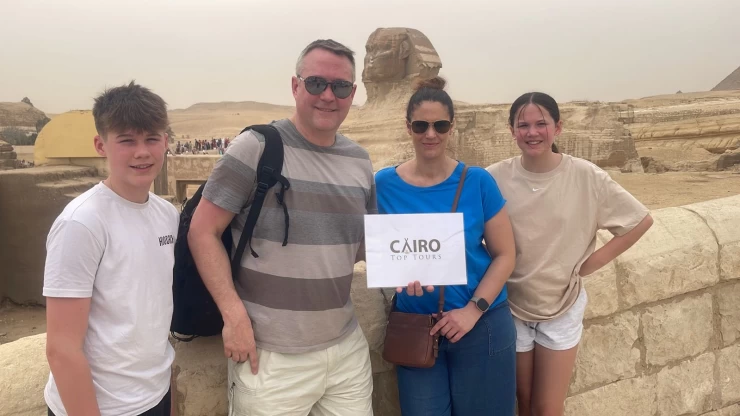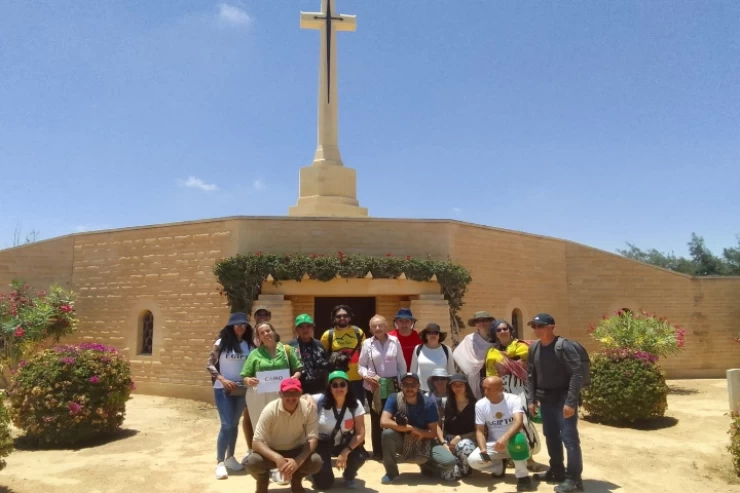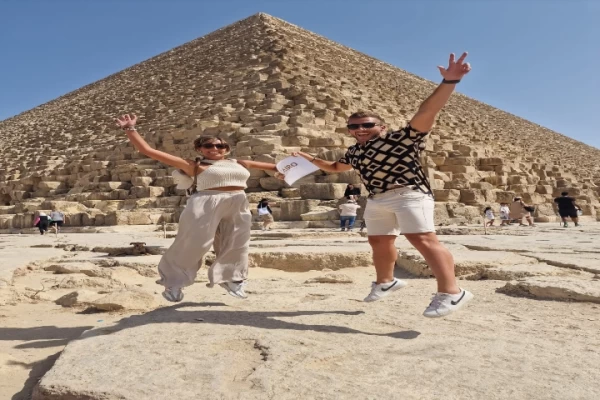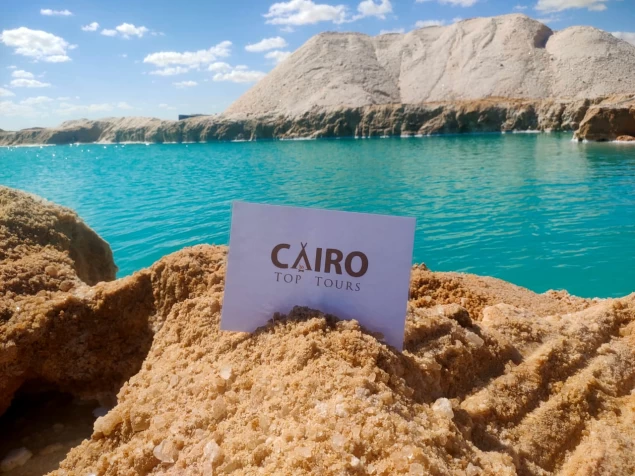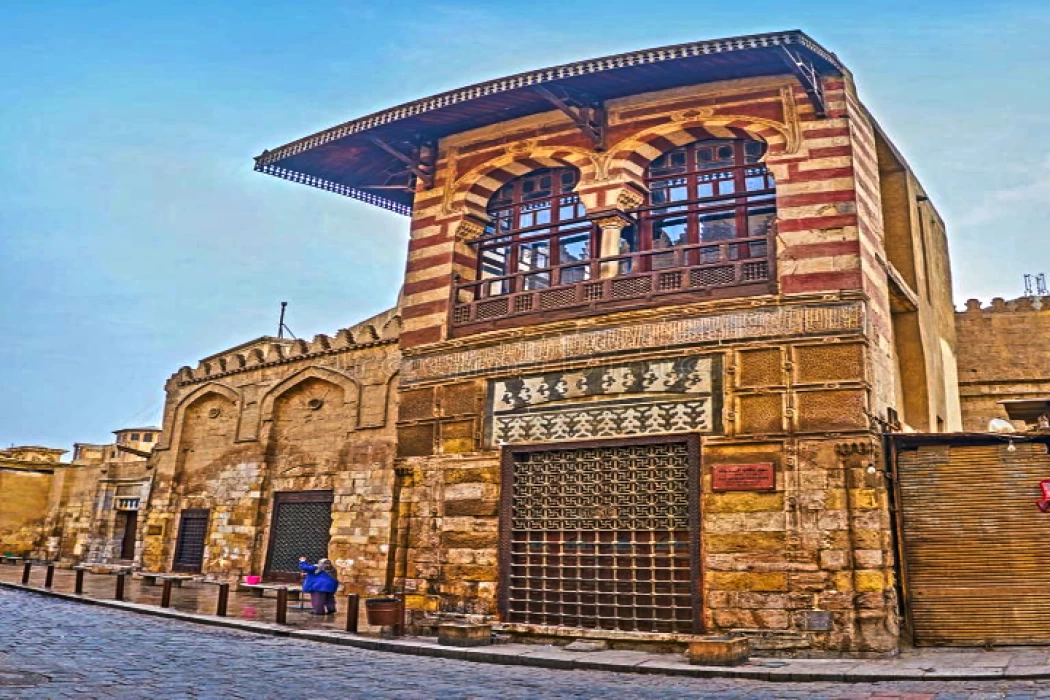
Sabil Khusro basha
The Khesru Sabil consists of an underground building for storing water, and directly above it, another building distributes this water to passers-by. The number of fountains that were built in this local Egyptian style reached sixty-three in Cairo, and the Sabil developed and the upper floor in some of the fountains was used as scribes for memorizing the Noble Qur’an as an ongoing charity also, like the water of the Sabil, is similar to modern schools in which young people receive the first principles of education such as reading, writing and memorizing the Noble Qur’an. The Islamic nations were the first in providing a form of group education for children, unlike Europe, which was adopting individual education at that time.

Sabil Khusro basha
The Sabil consists of a rectangular room with sewer nets. The first window overlooks Al-Mu’izz Street on the southwestern side, and the other window overlooks the northeastern side, where the northwestern iwan of the Salhiya School is. It enters the Sabil from a corridor behind the Salhiya School. Rectangles, squares, circles, rhombuses, and triangles.
Sabil Khusraw consists of two facades and a sewer room. It has two windows for draining from metal grilles. On its southeastern wall, we find an ornate marble slab that purifies the water from suspended impurities to pour the water into a fountain at the bottom, then distributes it to two basins (pipes) for watering passers-by on the street, and above the sewer room. An educational book for Muslim orphans.
The floor of the Sabil is characterized by small colored marble pieces, its wooden ceiling is decorated with vegetal motifs designed in the two ways of coloring and gilding that the artist perfected in the Mamluk and Ottoman eras in the buildings of the city of Cairo. On the external facade of the Sabil, in the middle of it is an inscription band made of marble with the titles
of the originator, the Sultan, and the year of construction. We reach the book above the Sabil by means of a modern iron staircase, and the Qutab room takes the same layout as the Sabil room, and the two fronts of the book look outward with two adjacent arches.
Latest Articles
Admin
Seabourn Sojourn Cruise Stops in Safaga Port
The Seabourn Sojourn, the flagship vessel of Seabourn Cruise Line's ultra-luxury fleet, was built in 2008 at the T. Mariotti shipyard in Genoa, Italy. Measuring 198 metres, it can accommodate up to 450 guests in its 225 spacious all-suite staterooms.
Admin
Norwegian Sky Cruise Stops in Safaga Port
Norwegian Cruise Line operates a cruise ship called the Norwegian Sky. It was constructed in 1999 and can accommodate 2,004 passengers in addition to 878 crew members. The ship has several dining establishments, lounges and bars, a spa and fitness center, swimming pools, and a number of entertainment areas.
Admin
Explora II Cruise Stops in Safaga Port
Explora II, the second vessel in the Explora Journeys fleet, sets sail in 2024 to redefine luxury cruising. With 461 ocean-front suites, 9 culinary experiences, and 4 pools, this haven of sophistication and sustainability promises an unforgettable "Ocean State of Mind" journey to inspiring destinations.
Admin
Mein Schiff 6 Cruise Stops in Safaga Port
The Mein Schiff 6 is the latest cruise ship in the renowned TUI Cruises fleet, offering passengers a luxurious and sophisticated cruise experience. At 315 metres long, this floating resort features a range of dining options, entertainment, and recreational facilities, including a spa, fitness centre, and sports amenities.
Admin
Mein Schiff 4 Cruise Stops in Safaga Port
When the Mein Schiff 4 cruise ship docks in Safaga, Egypt, passengers are granted access to a realm of ancient wonders. Aboard this state-of-the-art vessel, guests can embark on meticulously curated shore excursions that showcase the region's most iconic landmarks, including the Giza Pyramids, the enigmatic Sphinx, and the remarkable tombs and temples of the Valley of the Kings in Luxor.
Admin
MS Europa Cruise Stops in Safaga Port
The Silver Moon, Silversea's latest flagship, is a luxury cruise ship that offers an exceptional travel experience for Venezuelans exploring Egypt. With a capacity of 596 guests and an impressive 40,700 gross tonnes, the Silver Moon maintains the small-ship intimacy and spacious all-suite accommodations that are the hallmarks of the Silversea brand.






