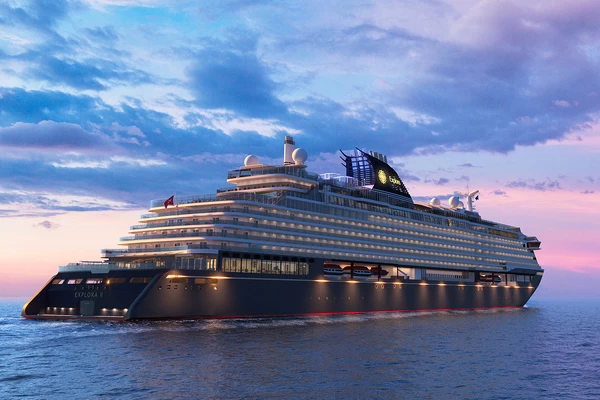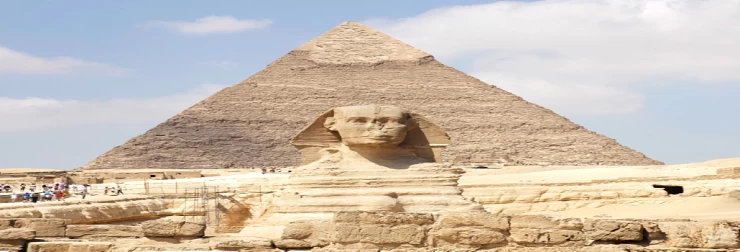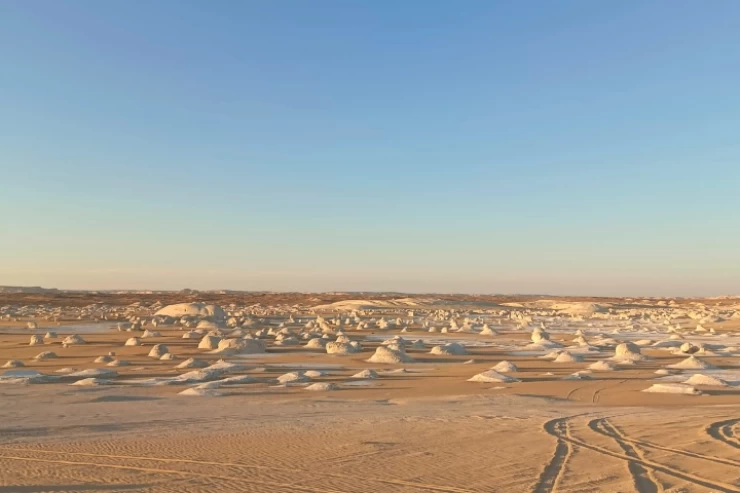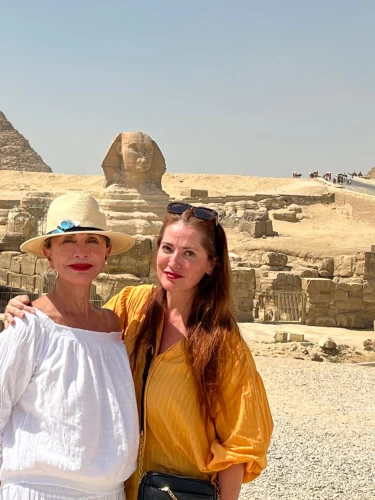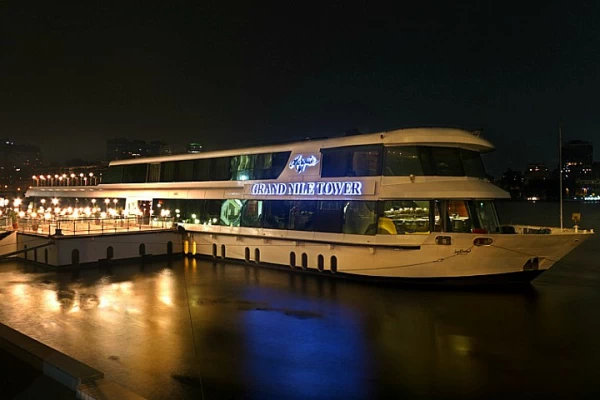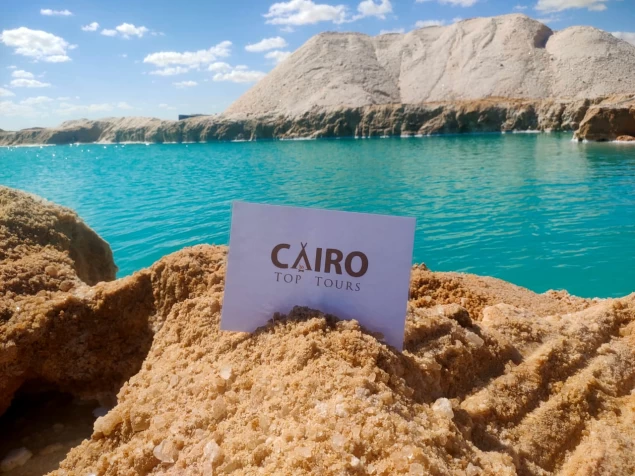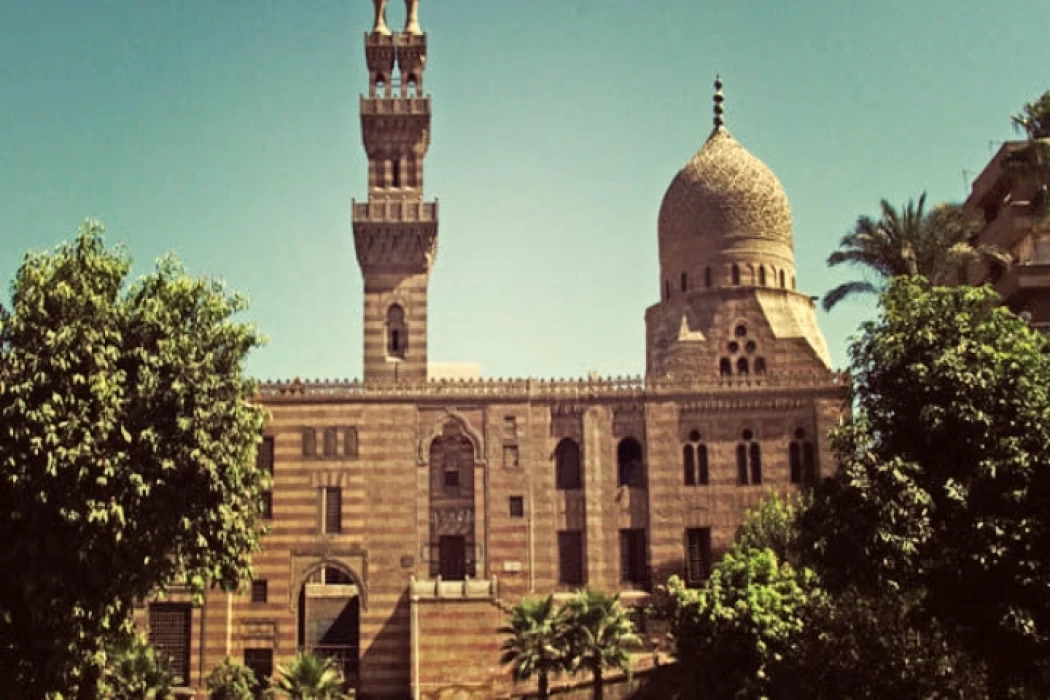
The Qani Bey Al-Ramah Mosque
The mosque was built in Salah al-Din Bahri Square, Mahmudiya Mosque. It is built in high honor. It has two facades, one eastern, and the eastern facade of the iwan, and the dome and the second tribal, and it has the facade of the dome, the main entrance, and the lighthouse.
The layout of the mosque is from a central courtyard on which four roofed iwans are perpendicular with arches of various shapes. The southern and northern iwans are small with pointed arches, the western iwan has a ceiling with a cross vault, and the eastern iwan is the qibla iwan roofed with a spherical vault flanked on both sides by two circular vaults.

The Qani Bey Al-Ramah Mosque
It is considered one of the hanging mosques and is built on cross-arches, carried by square stone shoulders that are below the western iwan. From the grace of God, the high honorable residence, Mawlawi al-Saifi, Qani Bey, a great Akhur prince, may God Almighty honor him.”
Written on the door of the dome reads, “In the name of God, the Most Gracious, the Most Merciful. Enter it in peace and security.” Above it is a line that says, “Oh God, we ask you for forgiveness, wellness, and lasting well-being in both homes, and an inscription on the dome” in the name of God, the Most Gracious, the Most Merciful. God, there is no god but He, the Living, the Subsisting, He commanded the establishment of this blessed dome.
Written on the mihrab, “In the name of God, the Most Gracious, the Most Merciful. We may see your face flip in the sky.” The wall reads, “In the name of God, the Most Gracious, the Most Merciful. And those who feared their Lord was led to heaven in groups. He ordered the construction of this blessed dome, the honorable, noble, high, emir, the great, the emir, the great, the master, the Sindhi, the Addhi, the Maliki, the Makhdoumi, the Sifi: Qani Bay, the prince of Akhur, the great royal, the Ash-Sharqi, the date of the beginning of the honorable Sha’ban in the year nine hundred and eight.”
This mosque was built by Emir Qanibay Al-Saifi, Emir of Akhur in the year 908 AH (1502 AD), during the days of the Sultanate of Qansuh al-Ghouri 1501-1516, and a Sabil and a book were attached to it.
In the southeast corner of the courtyard, a door leads to the shrine room in which the builder of the Qanibay mosque was buried. The mausoleum is surmounted by a dome on its outer surface with delicate vegetal decorations carved in stone. It is a dome protruding from the eastern facade of the mosque.
The main mihrab of the mosque is located on the southern facade, and the minaret rises to the left of the main door. It is built of stone and consists of two square floors. Above the second cycle are two square bases, each with a head on top, and a minaret with two heads.
The mihrab is in the front of the qibla iwan, and it is made of stone, adjoining it is a small pulpit made of wood with fillings inlaid with ivory.
It is located under the citadel on the seaside of Mohamed Ali Pasha Statue and its rituals are built it has a purifier and a well, and it contains the mausoleum of Sheikh Abdullah Abi Shaaban Al-Ramah, it has a shrine made of wood, and next to the fountain is a palm tree.
Latest Articles
Admin
Seabourn Sojourn Cruise Stops in Safaga Port
The Seabourn Sojourn, the flagship vessel of Seabourn Cruise Line's ultra-luxury fleet, was built in 2008 at the T. Mariotti shipyard in Genoa, Italy. Measuring 198 metres, it can accommodate up to 450 guests in its 225 spacious all-suite staterooms.
Admin
Norwegian Sky Cruise Stops in Safaga Port
Norwegian Cruise Line operates a cruise ship called the Norwegian Sky. It was constructed in 1999 and can accommodate 2,004 passengers in addition to 878 crew members. The ship has several dining establishments, lounges and bars, a spa and fitness center, swimming pools, and a number of entertainment areas.
Admin
Explora II Cruise Stops in Safaga Port
Explora II, the second vessel in the Explora Journeys fleet, sets sail in 2024 to redefine luxury cruising. With 461 ocean-front suites, 9 culinary experiences, and 4 pools, this haven of sophistication and sustainability promises an unforgettable "Ocean State of Mind" journey to inspiring destinations.
Admin
Mein Schiff 6 Cruise Stops in Safaga Port
The Mein Schiff 6 is the latest cruise ship in the renowned TUI Cruises fleet, offering passengers a luxurious and sophisticated cruise experience. At 315 metres long, this floating resort features a range of dining options, entertainment, and recreational facilities, including a spa, fitness centre, and sports amenities.
Admin
Mein Schiff 4 Cruise Stops in Safaga Port
When the Mein Schiff 4 cruise ship docks in Safaga, Egypt, passengers are granted access to a realm of ancient wonders. Aboard this state-of-the-art vessel, guests can embark on meticulously curated shore excursions that showcase the region's most iconic landmarks, including the Giza Pyramids, the enigmatic Sphinx, and the remarkable tombs and temples of the Valley of the Kings in Luxor.
Admin
MS Europa Cruise Stops in Safaga Port
The Silver Moon, Silversea's latest flagship, is a luxury cruise ship that offers an exceptional travel experience for Venezuelans exploring Egypt. With a capacity of 596 guests and an impressive 40,700 gross tonnes, the Silver Moon maintains the small-ship intimacy and spacious all-suite accommodations that are the hallmarks of the Silversea brand.


