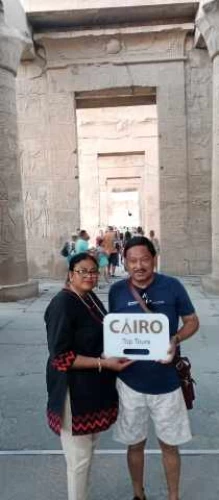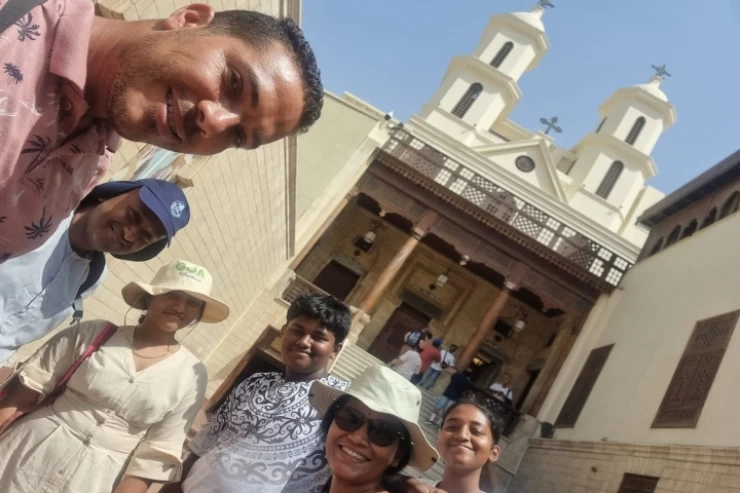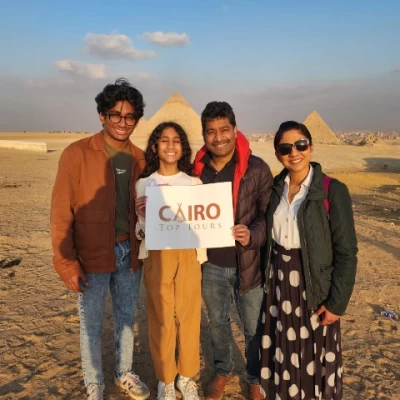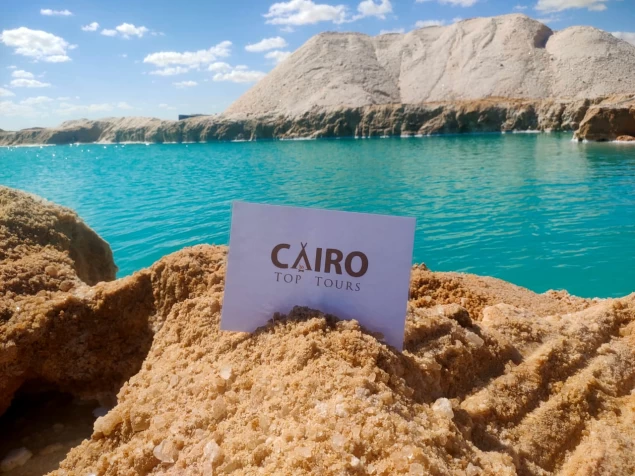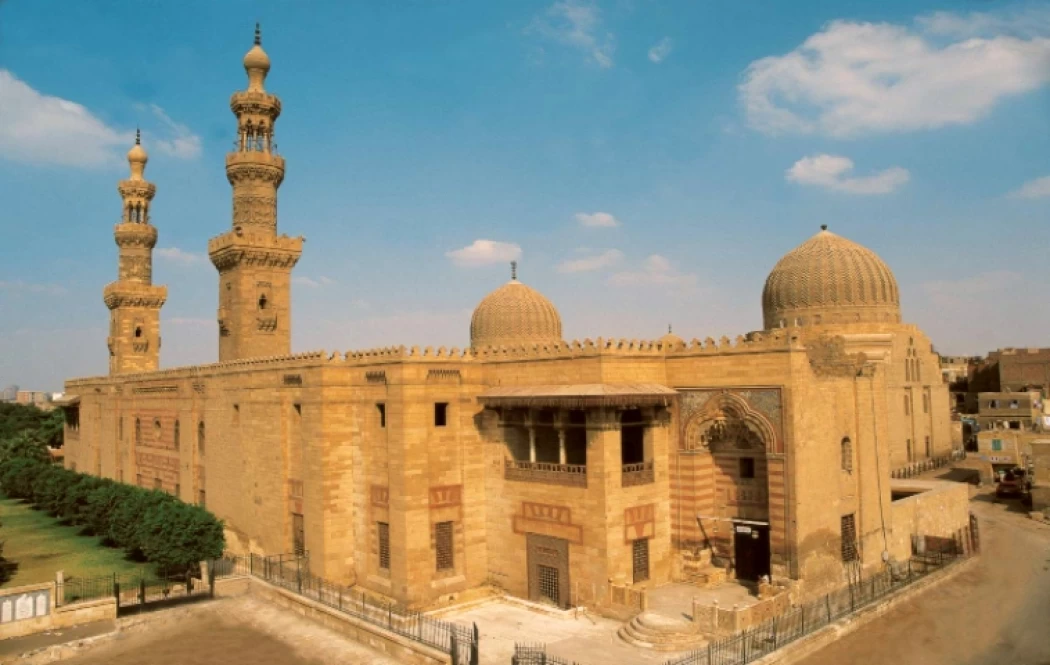
Faraj Ibn Barquk Mosque | Ibn Barquk Complex
The main facade of the building is located on the northwest side, and at each end, there is an entrance to the complex crowned by a three-lobed arch. The western entrance is in use today. On each side of this facade, there is a Sabil and a Kuttab. Above the Facade are two graceful minarets, considered among the most prominent examples of Mamluk minarets in terms of precision workmanship and beauty of proportions.
The floor plan of the complex is almost square and its dimensions are 85 x 85 m. It consists of a large open courtyard measuring 40 x 37 m, surrounded by four iwans. The largest and deepest of these iwans is the qibla iwan, which measures 34 x 17 m. It consists of three arcades with arches parallel to the qibla wall, which are perpendicular to other arches. This iwan is covered by twenty-one low brick domes, in which the transitional areas are formed from spherical triangles. It is similar to the domes of the arcades in the Fatimid Al-Aqmar Mosque. The mihrab is surmounted by a dome that is higher than the rest of the iwan domes. The iwan, facing the qiblah, consists of three porticoes covered with small domes, the transitional areas of which consist of spherical triangles. Each of the two sides iwans consists of a single portico covered by small domes. Behind these two iwans are Sufi retreats.
On either side of the qibla iwan are two mausoleums, each consisting of a square room, which is entered from one side of the qibla iwan through an opening provided with a veil of hollowed wood interlaced with geometrical decorations of the utmost precision and beauty. Both mausoleums are covered by a high stone dome with a diameter of 14 m. The transitional area consists of several rows of muqarnas. The two domes are decorated from the outside with engraved geometric motifs consisting of zigzag lines that take the form of a continuous chain of the number "7". These decorations are considered the pinnacle of accuracy and creativity. The two domes are among the oldest large stone domes established in Cairo, They indicate the extent of the Mamluk engineering sophistication. He was buried in the northeastern mausoleum of Sultan al-Zahir Barquq (r. 784-791 AH / 1382 - 1389 AD and 792 - 801 AH / 1390 - 1399 AD), and some historical sources indicate that Sultan Barquq recommended his son Faraj to bury him in a tomb in his complex. This is not in the madrasa building and the Khanqah built by Sultan Barquq in 788 AH / 1386 AD on al-Mu'izz Street in Cairo. The sons of Sultan Barquq were also buried in this mausoleum. In the southwestern mausoleum, Khawand Chakra, wife of al-Zahir Barquq, and daughter of al-Nasir Faraj were buried. This complex is similar in that it contains two mausoleums to the Umm al-Sultan Shaaban Madrasah (built-in 790 AH / 1369 AD).

The most important feature of this building is that it combines the style of schools with iwans and the style of mosques with rows of perpendicular columns. The complex is also distinguished by the symmetry of the architectural elements in its northwest facade, which is evident in the placement of the two Sabils on both sides of the facade, in the symmetry of the two entrances to the complex, and in the two minarets, each of which is located next to one of the two entrances. The symmetry also appears in the northeastern facade of the building, where the two similar domes of the mausoleums were placed on both sides of the facade.
Latest Articles
Admin
Seabourn Sojourn Cruise Stops in Safaga Port
The Seabourn Sojourn, the flagship vessel of Seabourn Cruise Line's ultra-luxury fleet, was built in 2008 at the T. Mariotti shipyard in Genoa, Italy. Measuring 198 metres, it can accommodate up to 450 guests in its 225 spacious all-suite staterooms.
Admin
Norwegian Sky Cruise Stops in Safaga Port
Norwegian Cruise Line operates a cruise ship called the Norwegian Sky. It was constructed in 1999 and can accommodate 2,004 passengers in addition to 878 crew members. The ship has several dining establishments, lounges and bars, a spa and fitness center, swimming pools, and a number of entertainment areas.
Admin
Explora II Cruise Stops in Safaga Port
Explora II, the second vessel in the Explora Journeys fleet, sets sail in 2024 to redefine luxury cruising. With 461 ocean-front suites, 9 culinary experiences, and 4 pools, this haven of sophistication and sustainability promises an unforgettable "Ocean State of Mind" journey to inspiring destinations.
Admin
Mein Schiff 6 Cruise Stops in Safaga Port
The Mein Schiff 6 is the latest cruise ship in the renowned TUI Cruises fleet, offering passengers a luxurious and sophisticated cruise experience. At 315 metres long, this floating resort features a range of dining options, entertainment, and recreational facilities, including a spa, fitness centre, and sports amenities.
Admin
Mein Schiff 4 Cruise Stops in Safaga Port
When the Mein Schiff 4 cruise ship docks in Safaga, Egypt, passengers are granted access to a realm of ancient wonders. Aboard this state-of-the-art vessel, guests can embark on meticulously curated shore excursions that showcase the region's most iconic landmarks, including the Giza Pyramids, the enigmatic Sphinx, and the remarkable tombs and temples of the Valley of the Kings in Luxor.
Admin
MS Europa Cruise Stops in Safaga Port
The Silver Moon, Silversea's latest flagship, is a luxury cruise ship that offers an exceptional travel experience for Venezuelans exploring Egypt. With a capacity of 596 guests and an impressive 40,700 gross tonnes, the Silver Moon maintains the small-ship intimacy and spacious all-suite accommodations that are the hallmarks of the Silversea brand.







