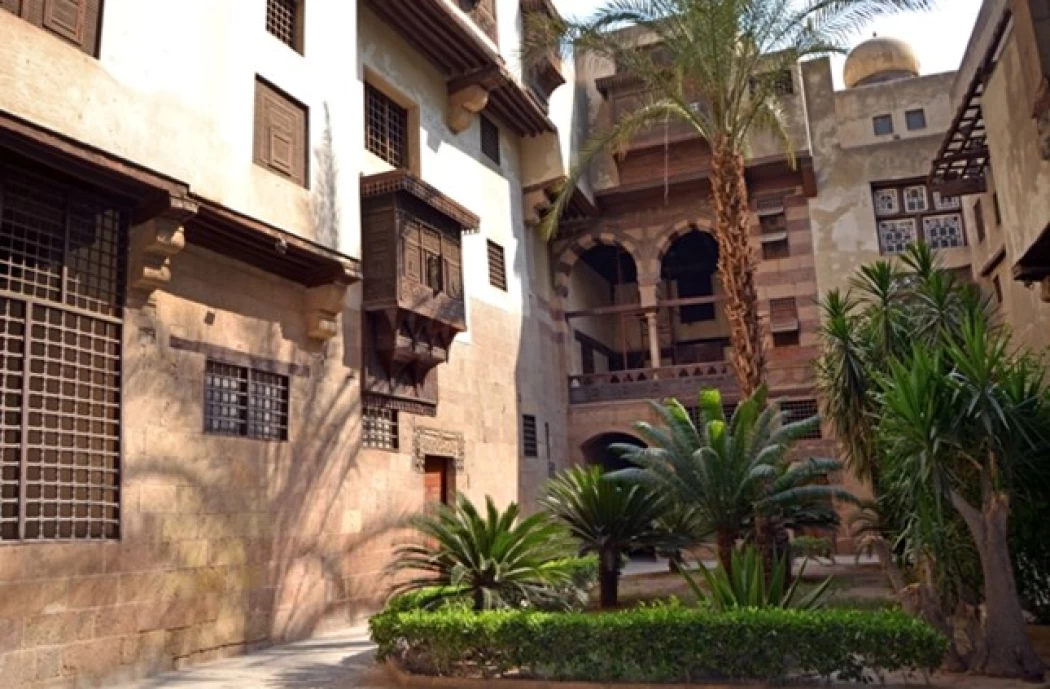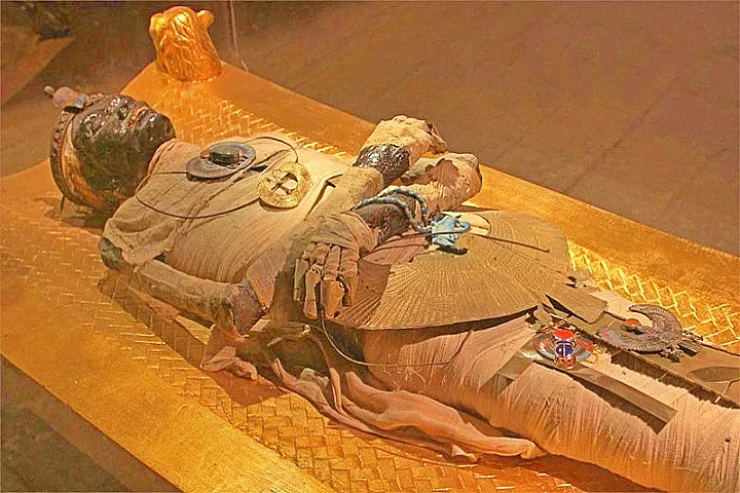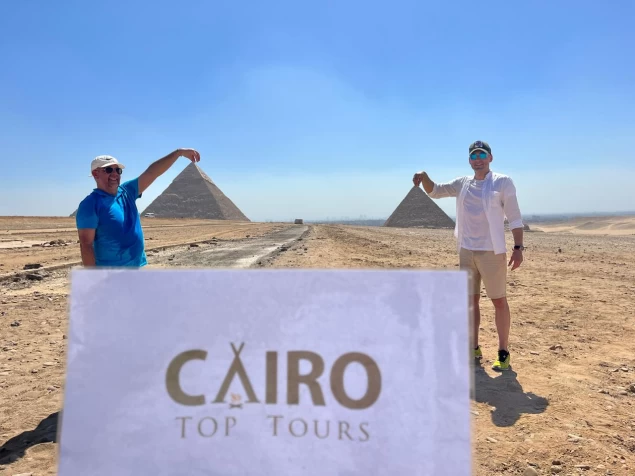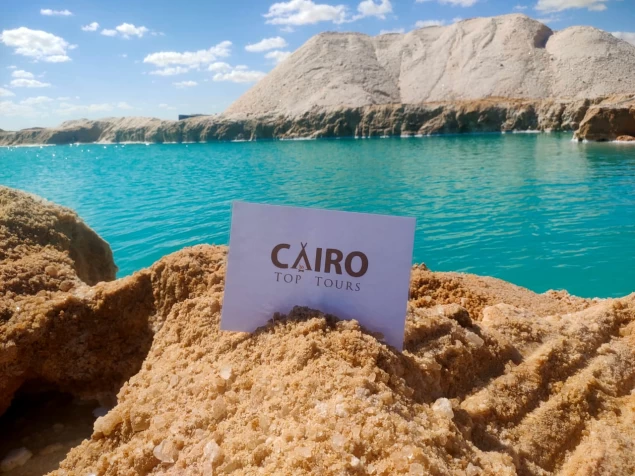
Bayt Al-Suhaymi ("House of Suhaymi")
Bayt al-Suhaymi architecture
Bayt Al-Suhaymi History
"Beit Al-Suhaimi" is an archaeological house located in the heart of Old Cairo, specifically in Al-Darb Al-Asfar Lane in the Al-Gamaleya district, branching from Al-Muizz Li Din Allah Al-Fatimid Street, with an area of two thousand square meters, consisting of two houses, the first in the tribal area, built by Sheikh Bandar Al-Trajan Abdel-Wahab Al-Tablawi in 1648 AD, and he recorded this on a wooden block on one of the walls of the house, and the second in the marine area, established by Sheikh Bandar Al-Trajan Ismail bin Ismail Shalabi in 1797 AD, and he merged the two houses into one house.

Hanging Church Old Cairo
The house of Al-Suhaimi was known by that name about another of its residents, the sheik of the Turks' Rawaq in the noble Al-Azhar, Muhammad Amin Al-Suhaimi, who was born in Makkah Al-Mukarramah and came to Egypt to settle in that house, and in it, he set up Ramadan nights,
and made it a religious and secular arena for consultation, and made it a shelter For passersby, and when he died in 1928, the Egyptian state contacted his family, turning the house into one of the ancient Islamic monuments in Egypt in 1931.
Al Suhaymi House
Despite the importance of the house as one of the Islamic monuments in Cairo, it remained for many years marginalized and was neglected, until the state began restoring it in 1994 AD, to return again to its original state and receive visitors as an archaeological museum, and during the restoration process,
workers found excavations confirming that the house was built on rubble and remains Buildings dating back to the Fatimid era, and in the year 2000, it was opened to be a cultural and artistic center that expresses the Egyptian identity, which the Ministry of Culture holds various displays of the Egyptian heritage, especially in the month of Ramadan, such as the shows of Aragouz, Shadow Fantasy, and Tanoura.
Bayt al-Suhaymi architecture's description
It is noticeable in the house of al-Suhaimi that it was affected by the Ottoman planning of old buildings, which were constructed of only two floors, the first called “Salamlek”, which is that part designated to receive male guests, and the second floor is called “Haramlek”, which is the part dedicated to the Sultan’s harem, and the Muharram is Strangers are complete strangers, and only the owner of the house enters it,
so it consists of two floors and two saucers, the front is a garden in the middle of which is a “Takhtboush”, which is a wooden “bench” decorated with lathing wood, and the back was designated for service, as it contains a basin of water, a watering gear, and a mill for the flour dish Managed by animals.
At the door of the house, there are two olive and sidr trees, and as soon as you cross the door you find yourself on the ground floor of the Upper Egyptians, a large, regular-shaped hall that is divided into two iwans, and the iwan is a covered hall surrounded by three walls,
and the fourth side is either completely open or lined with columns although sometimes it is preceded by an open hallway that overlooks the inner courtyard, between the iwans, a low space called “the Daraqa,” which is the place that maintains privacy inside the house.
On the walls of the iwans extends a long strip, inscribed with verses from the poem Nahj al-Barda, the finest poems of the Egyptian poet Ahmed Shawky in praise of the Prophet, as for the ceiling of the hall of wood covered with drawings and colorful plant motifs,
and there is another iwan open to the nautical courtyard, with a wooden ceiling similar to a roof The hall, As for Lower Egypt, it resembles Upper Egypt completely except that it is larger in size, and has more precise and luxurious architectural details.
In the middle of it, there is a water basin designed with gilded marble, and another basin used for the irrigation of plants is called a "Fusqah" in the form of a candlestick.
Upon going up to the first floor, you will find a group of halls similar to the one on the ground floor, except that it contains many windows covered with Mashrabiyas or wooden hooks, some of which overlook the saucer, others overlook the street, and from behind them the women of the house can see
what is happening in the street or The garden without anyone betting, as they used it to cool the "pottery tiles", and it is believed that this is the reason for the idea of Mashrabiyas. The heritage books confirm that the word Mashrabiya refers to the verb "to drink", and the absence of an iwan on this floor makes us not know if these halls are designated For sleeping or something else, plus some private rooms.
One of the rooms in the marine section, its walls covered with blue "faience" decorated with delicate vegetal drawings, and included a group of pots made of porcelain and colored ceramics, so it is likely that it was the "kitchen" of the house, next to it is a very small room that was used to store food,
and there are two bathrooms They have a vaulted ceiling with round glass openings that help in the sun's rays, one of which is used in the summer and the other in the winter, where there is a stove to heat the water for "massage" sessions, in addition to a traditional third bathroom, clad in white marble,
with a domed ceiling and square and circular openings covered With colored glass, and the house did not have beds to sleep on, so its residents slept on mattresses made of decorated velour.
Complete your vision of beauty with an Egypt Tour
There are interesting things to learn about South Sinai Governorate | Sinai Desert Egypt. Some people went there and learned a lot of cool facts about it.
Latest Articles
Admin
Seabourn Sojourn Cruise Stops in Safaga Port
The Seabourn Sojourn, the flagship vessel of Seabourn Cruise Line's ultra-luxury fleet, was built in 2008 at the T. Mariotti shipyard in Genoa, Italy. Measuring 198 metres, it can accommodate up to 450 guests in its 225 spacious all-suite staterooms.
Admin
Norwegian Sky Cruise Stops in Safaga Port
Norwegian Cruise Line operates a cruise ship called the Norwegian Sky. It was constructed in 1999 and can accommodate 2,004 passengers in addition to 878 crew members. The ship has several dining establishments, lounges and bars, a spa and fitness center, swimming pools, and a number of entertainment areas.
Admin
Explora II Cruise Stops in Safaga Port
Explora II, the second vessel in the Explora Journeys fleet, sets sail in 2024 to redefine luxury cruising. With 461 ocean-front suites, 9 culinary experiences, and 4 pools, this haven of sophistication and sustainability promises an unforgettable "Ocean State of Mind" journey to inspiring destinations.
Admin
Mein Schiff 6 Cruise Stops in Safaga Port
The Mein Schiff 6 is the latest cruise ship in the renowned TUI Cruises fleet, offering passengers a luxurious and sophisticated cruise experience. At 315 metres long, this floating resort features a range of dining options, entertainment, and recreational facilities, including a spa, fitness centre, and sports amenities.
Admin
Mein Schiff 4 Cruise Stops in Safaga Port
When the Mein Schiff 4 cruise ship docks in Safaga, Egypt, passengers are granted access to a realm of ancient wonders. Aboard this state-of-the-art vessel, guests can embark on meticulously curated shore excursions that showcase the region's most iconic landmarks, including the Giza Pyramids, the enigmatic Sphinx, and the remarkable tombs and temples of the Valley of the Kings in Luxor.
Admin
MS Europa Cruise Stops in Safaga Port
The Silver Moon, Silversea's latest flagship, is a luxury cruise ship that offers an exceptional travel experience for Venezuelans exploring Egypt. With a capacity of 596 guests and an impressive 40,700 gross tonnes, the Silver Moon maintains the small-ship intimacy and spacious all-suite accommodations that are the hallmarks of the Silversea brand.







-webp.webp)







